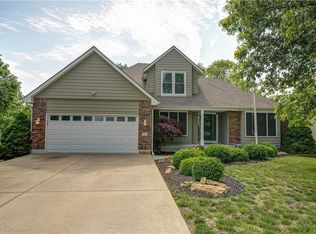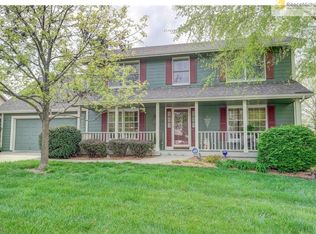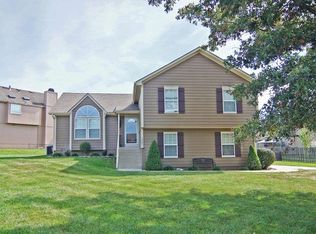The 1.5 story Raymore home backs up to green space! This home features room to grow! Kitchen features all stainless steel appliances; tons of cabinet space and beautiful natural light throughout. The main level offers 2 opportunities to walk out to the balcony/deck from the kitchen and the master BR. This dream home offers a main floor laundry room and new windows w/ transferable warranty.
This property is off market, which means it's not currently listed for sale or rent on Zillow. This may be different from what's available on other websites or public sources.


