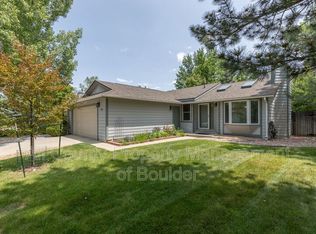This beautiful, well maintained 2-story home has 3 bedrooms, 3 bathrooms, formal dining room, living room, family room, spacious kitchen with breakfast nook, and a large study/loft. This house welcomes you with high ceilings, open floor plan, cooking island, wood floors and carpet on main level. Gas fireplace opens to living and family rooms. Open kitchen layout to welcome your guests. Master suite with 5-piece bath, a walk-in closet, gas fireplace opening to both bedroom and tub. Upper level has 2 more bedrooms and a loft/study area. Large unfinished basement for storage. Oversized 2-car garage, with potential room for a 3rd car/motorcycle/bikes. Professional finished yard with mature trees.
Canyon Creek community is walking distance to public transit to Boulder (Jump line between Erie and Boulder), Red Hawk Elementary school, and Erie Community Center that provides indoor gym, pools, rock climbing walls, basket/volleyball courts. It is close to Erie Commons that provides amenities include library, parks, shopping, restaurants, and much more. Easy access to bike paths (i.e. Coal Creek trail) that connect to nearby communities and cities.
Dogs or cats are welcome All pets must be house-trained, spayed or neutered (limit 2). Dogs must be non-aggressive (see pet policy for further details).
virtual tour available upon request.
Tenants responsible for utilities, landscape maintenance and HOA fees.
House for rent
Accepts Zillow applications
$3,500/mo
700 S Beshear Ct, Erie, CO 80516
3beds
3,889sqft
Price may not include required fees and charges.
Single family residence
Available now
Cats, small dogs OK
Air conditioner, central air, ceiling fan
Hookups laundry
Attached garage parking
Fireplace
What's special
Gas fireplaceMature treesWalk-in closetHigh ceilingsCooking islandOpen floor planWood floors
- 26 days
- on Zillow |
- -- |
- -- |
Travel times
Facts & features
Interior
Bedrooms & bathrooms
- Bedrooms: 3
- Bathrooms: 3
- Full bathrooms: 3
Rooms
- Room types: Breakfast Nook, Dining Room, Family Room, Master Bath
Heating
- Fireplace
Cooling
- Air Conditioner, Central Air, Ceiling Fan
Appliances
- Included: Dishwasher, Disposal, Microwave, Range Oven, Refrigerator, WD Hookup
- Laundry: Hookups
Features
- Ceiling Fan(s), Storage, WD Hookup, Walk In Closet, Walk-In Closet(s)
- Flooring: Carpet, Hardwood
- Windows: Double Pane Windows
- Has basement: Yes
- Has fireplace: Yes
Interior area
- Total interior livable area: 3,889 sqft
Video & virtual tour
Property
Parking
- Parking features: Attached
- Has attached garage: Yes
- Details: Contact manager
Features
- Exterior features: Lawn, Living room, Walk In Closet
- Fencing: Fenced Yard
Lot
- Features: Near Public Transit
Details
- Parcel number: 146524014004
Construction
Type & style
- Home type: SingleFamily
- Property subtype: Single Family Residence
Condition
- Year built: 2002
Utilities & green energy
- Utilities for property: Cable Available
Community & HOA
Community
- Features: Playground
Location
- Region: Erie
Financial & listing details
- Lease term: 1 Year
Price history
| Date | Event | Price |
|---|---|---|
| 6/11/2025 | Listed for rent | $3,500+2.9%$1/sqft |
Source: Zillow Rentals | ||
| 6/7/2024 | Listing removed | -- |
Source: Zillow Rentals | ||
| 5/17/2024 | Listed for rent | $3,400+6.3%$1/sqft |
Source: Zillow Rentals | ||
| 6/2/2022 | Listing removed | -- |
Source: Zillow Rental Manager | ||
| 5/22/2022 | Listed for rent | $3,200+10.3%$1/sqft |
Source: Zillow Rental Manager | ||
![[object Object]](https://photos.zillowstatic.com/fp/a8611b72a60971a7dbace495dbe96777-p_i.jpg)
