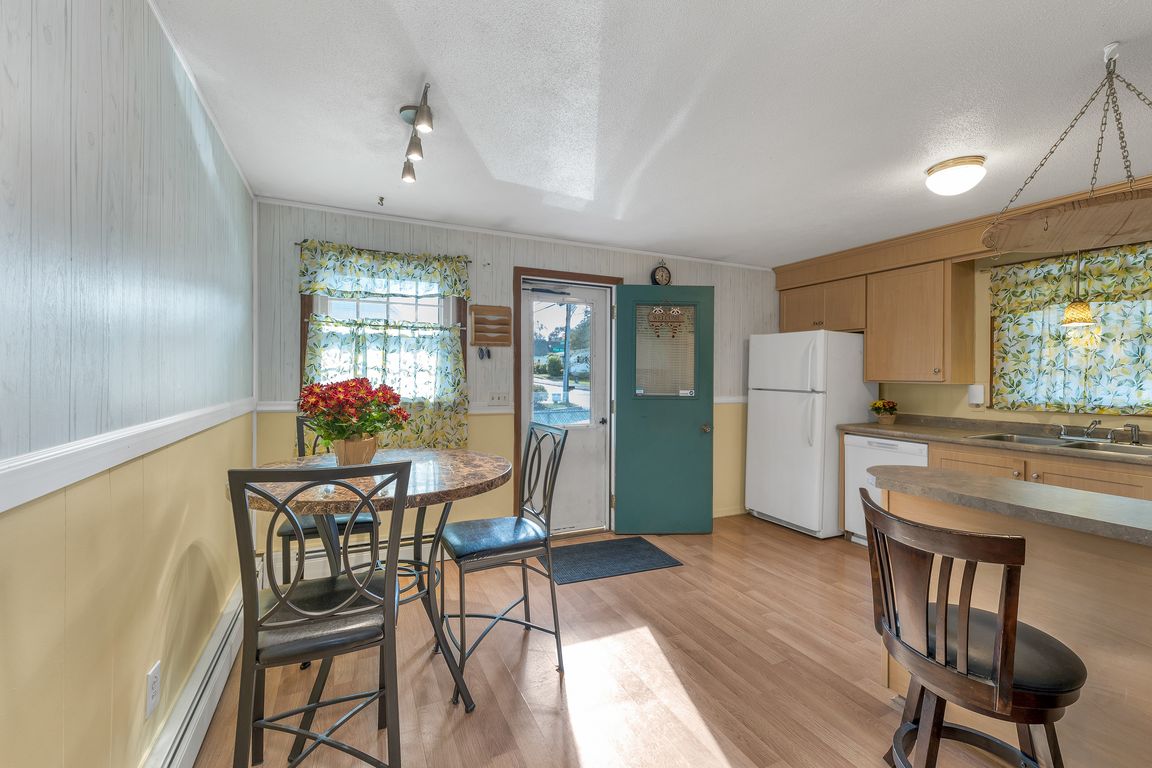
Active
$410,000
3beds
1,820sqft
700 South Beech Street, Manchester, NH 03103
3beds
1,820sqft
Ranch
Built in 1958
6,098 sqft
1 Garage space
$225 price/sqft
What's special
Ranch style homeDetached garageUpdated kitchenHardwood floorsDetached screened porchDouble closetsBreakfast bar
IMAGINE BEING HOME FOR THE HOLIDAYS… Please don't miss this versatile 2-3 Bedroom, RANCH STYLE HOME with a FULL BATH, ¾ BATH, CENTRAL AIR-2022, offers approximately 1820 square feet of living, a DETACHED GARAGE, 2 SEPARATE DRIVEWAYS and a DETACHED SCREENED PORCH. The detached garage driveway off the TITUS AVENUE NEIGHBORHOOD ...
- 18 days |
- 1,748 |
- 36 |
Source: PrimeMLS,MLS#: 5069011
Travel times
Main Level Living Room
Main Level Kitchen & Brkfst Bar
Main Level Dining Area
Main Level Primary Bedroom
Main Level 2nd Bedroom
Main Level Full Bathroom
Lower Level Family Room
Lower Level Wet Bar & Frig.
Lower Level Office/Guest Room
Lower Level 3/4 Bathroom
Lower Level Mudroom Area
Detached Screened Porch
2nd Driveway Detached Garage
Zillow last checked: 8 hours ago
Listing updated: November 12, 2025 at 08:50am
Listed by:
Joanne Gerety Rice,
BHHS Verani Bedford Cell:603-860-8046
Source: PrimeMLS,MLS#: 5069011
Facts & features
Interior
Bedrooms & bathrooms
- Bedrooms: 3
- Bathrooms: 2
- Full bathrooms: 1
- 3/4 bathrooms: 1
Heating
- Oil, Baseboard, Hot Water, Zoned
Cooling
- Central Air
Appliances
- Included: Dishwasher, Dryer, Electric Range, Refrigerator, Washer, Water Heater off Boiler
- Laundry: Laundry Hook-ups, In Basement
Features
- Ceiling Fan(s), Kitchen/Dining
- Flooring: Hardwood, Laminate, Tile
- Windows: Blinds
- Basement: Bulkhead,Finished,Full,Interior Stairs,Walk-Up Access
Interior area
- Total structure area: 2,080
- Total interior livable area: 1,820 sqft
- Finished area above ground: 1,040
- Finished area below ground: 780
Property
Parking
- Total spaces: 1
- Parking features: Paved
- Garage spaces: 1
Features
- Levels: One
- Stories: 1
- Fencing: Partial
Lot
- Size: 6,098.4 Square Feet
- Features: Corner Lot, Neighborhood
Details
- Parcel number: MNCHM0691B000L0003
- Zoning description: Residential
Construction
Type & style
- Home type: SingleFamily
- Architectural style: Ranch
- Property subtype: Ranch
Materials
- Vinyl Siding
- Foundation: Concrete
- Roof: Asphalt Shingle
Condition
- New construction: No
- Year built: 1958
Utilities & green energy
- Electric: 200+ Amp Service
- Sewer: Public Sewer
- Utilities for property: Other
Community & HOA
Community
- Security: Smoke Detector(s)
Location
- Region: Manchester
Financial & listing details
- Price per square foot: $225/sqft
- Tax assessed value: $273,000
- Annual tax amount: $5,345
- Date on market: 11/8/2025
- Road surface type: Paved