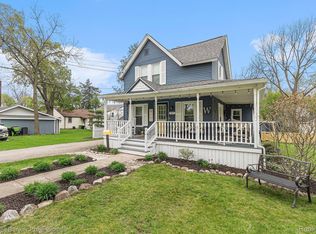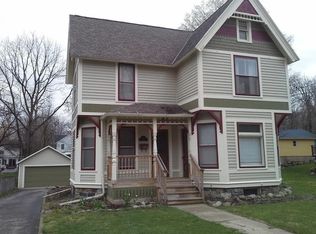Stunning 12-Bedroom Home in Downtown Fenton – Ideal for Assisted Living!
Welcome to this beautifully updated 2.5-story home in the heart of downtown Fenton! Boasting over 7,700 square feet of living space, this expansive 12-bedroom property is just a short walk to charming shops, restaurants, and all that downtown has to offer. Recently updated with new siding, a new boiler, new vinyl windows, and brand-new flooring on the main level, this property is move-in ready. Comfort is ensured year-round with mini-splits on each level for A/C and a newer fire suppression system that is maintained annually. Previously used as an assisted living facility, this home is fully equipped and ready to be reopened as one. Whether you’re looking for an investment opportunity or a spacious home with endless potential, this property is a must-see!
For sale
$649,900
700 S Adelaide St, Fenton, MI 48430
12beds
7,707sqft
Est.:
Single Family Residence
Built in 1900
0.84 Acres Lot
$-- Zestimate®
$84/sqft
$-- HOA
What's special
- 286 days |
- 771 |
- 24 |
Zillow last checked: 8 hours ago
Listing updated: December 24, 2025 at 08:39am
Listed by:
Nykole Pfaff 248-297-5551,
The Brokerage Real Estate Enthusiasts 248-297-5551
Source: Realcomp II,MLS#: 20250020238
Tour with a local agent
Facts & features
Interior
Bedrooms & bathrooms
- Bedrooms: 12
- Bathrooms: 9
- Full bathrooms: 3
- 1/2 bathrooms: 6
Bedroom
- Level: Entry
- Area: 294
- Dimensions: 14 x 21
Bedroom
- Level: Second
- Area: 169
- Dimensions: 13 x 13
Bedroom
- Level: Second
- Area: 210
- Dimensions: 14 x 15
Bedroom
- Level: Second
- Area: 130
- Dimensions: 10 x 13
Bedroom
- Level: Second
- Area: 182
- Dimensions: 13 x 14
Bedroom
- Level: Second
- Area: 182
- Dimensions: 13 x 14
Bedroom
- Level: Entry
- Area: 255
- Dimensions: 15 x 17
Bedroom
- Level: Entry
- Area: 294
- Dimensions: 14 x 21
Bedroom
- Level: Entry
- Area: 294
- Dimensions: 14 x 21
Bedroom
- Level: Entry
- Area: 160
- Dimensions: 10 x 16
Bedroom
- Level: Entry
- Area: 294
- Dimensions: 14 x 21
Bedroom
- Level: Entry
- Area: 273
- Dimensions: 13 x 21
Other
- Level: Second
- Area: 70
- Dimensions: 5 x 14
Other
- Level: Entry
- Area: 135
- Dimensions: 9 x 15
Other
- Level: Entry
- Area: 40
- Dimensions: 5 x 8
Other
- Level: Entry
- Area: 24
- Dimensions: 6 x 4
Other
- Level: Entry
- Area: 25
- Dimensions: 5 x 5
Other
- Level: Entry
- Area: 25
- Dimensions: 5 x 5
Other
- Level: Entry
- Area: 24
- Dimensions: 4 x 6
Other
- Level: Entry
- Area: 25
- Dimensions: 5 x 5
Other
- Level: Second
- Area: 32
- Dimensions: 8 x 4
Dining room
- Level: Entry
- Area: 392
- Dimensions: 14 x 28
Kitchen
- Level: Entry
- Area: 144
- Dimensions: 12 x 12
Living room
- Level: Entry
- Area: 322
- Dimensions: 14 x 23
Heating
- Baseboard, Hot Water, Natural Gas
Cooling
- Ceiling Fans, Central Air
Features
- Basement: Unfinished
- Has fireplace: No
Interior area
- Total interior livable area: 7,707 sqft
- Finished area above ground: 7,707
Property
Parking
- Parking features: No Garage
Features
- Levels: Two
- Stories: 2
- Entry location: GroundLevel
- Patio & porch: Covered, Porch
- Pool features: None
Lot
- Size: 0.84 Acres
- Dimensions: 237 x 234
Details
- Parcel number: 5335530076
- Special conditions: Short Sale No,Standard
Construction
Type & style
- Home type: SingleFamily
- Architectural style: Other
- Property subtype: Single Family Residence
Materials
- Vinyl Siding
- Foundation: Michigan Basement, Stone
- Roof: Asphalt
Condition
- New construction: No
- Year built: 1900
- Major remodel year: 2021
Utilities & green energy
- Sewer: Public Sewer
- Water: Public
Community & HOA
HOA
- Has HOA: No
Location
- Region: Fenton
Financial & listing details
- Price per square foot: $84/sqft
- Annual tax amount: $9,037
- Date on market: 3/26/2025
- Cumulative days on market: 286 days
- Listing agreement: Exclusive Right To Sell
- Listing terms: Cash,Conventional
- Exclusions: Exclusion(s) Do Not Exist
Estimated market value
Not available
Estimated sales range
Not available
$2,417/mo
Price history
Price history
| Date | Event | Price |
|---|---|---|
| 6/21/2025 | Price change | $649,900-7.1%$84/sqft |
Source: | ||
| 3/26/2025 | Listed for sale | $699,900+131.4%$91/sqft |
Source: | ||
| 2/18/2020 | Sold | $302,500-21.4%$39/sqft |
Source: | ||
| 12/6/2019 | Pending sale | $385,000$50/sqft |
Source: Lucy Ham Group Inc #21416972 Report a problem | ||
| 11/1/2019 | Price change | $385,000-1.3%$50/sqft |
Source: Lucy Ham Group Inc #21416972 Report a problem | ||
Public tax history
Public tax history
Tax history is unavailable.BuyAbility℠ payment
Est. payment
$4,102/mo
Principal & interest
$3117
Property taxes
$758
Home insurance
$227
Climate risks
Neighborhood: 48430
Nearby schools
GreatSchools rating
- 7/10State Road Elementary SchoolGrades: K-5Distance: 0.6 mi
- 5/10Andrew G. Schmidt Middle SchoolGrades: 6-8Distance: 1.2 mi
- 9/10Fenton Senior High SchoolGrades: 9-12Distance: 1.4 mi
- Loading
- Loading

