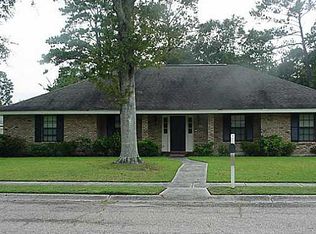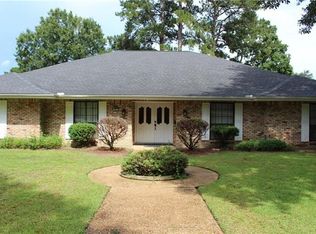Closed
Price Unknown
700 Rue Chalet, Hammond, LA 70403
3beds
2,668sqft
Single Family Residence
Built in 1984
0.53 Acres Lot
$292,200 Zestimate®
$--/sqft
$1,899 Estimated rent
Home value
$292,200
$272,000 - $313,000
$1,899/mo
Zestimate® history
Loading...
Owner options
Explore your selling options
What's special
Very well-kept 3 bedroom, 2.5 bath + office and workshop on large corner lot now available for a great price in Villa West subdivision! Spacious floor plan with over 2500 sf living, oversized primary suite w/ spa tub, wood + tile floors throughout (no carpet), wood burning fireplace, 2 car garage, and fenced in rear yard. Optional HOA, flood zone X! Schedule your showing today! Back on the market due to buyer financing falling through.
Zillow last checked: 8 hours ago
Listing updated: October 03, 2023 at 12:17pm
Listed by:
Sergio Mesa 504-390-5229,
NextHome Real Estate Professionals,
Alexa Leininger 985-507-4807,
NextHome Real Estate Professionals
Bought with:
Crystal Cunningham
Coldwell Banker TEC HAMMOND
Source: GSREIN,MLS#: 2395899
Facts & features
Interior
Bedrooms & bathrooms
- Bedrooms: 3
- Bathrooms: 3
- Full bathrooms: 2
- 1/2 bathrooms: 1
Primary bedroom
- Description: Flooring: Wood
- Level: Lower
- Dimensions: 35.0000 x 17.1100
Bedroom
- Description: Flooring: Wood
- Level: Lower
- Dimensions: 13.1000 x 11.6000
Bedroom
- Description: Flooring: Wood
- Level: Lower
- Dimensions: 11.6000 x 13.3000
Dining room
- Description: Flooring: Wood
- Level: Lower
- Dimensions: 11.6000 x 14.0000
Kitchen
- Description: Flooring: Tile
- Level: Lower
- Dimensions: 21.1100 x 11.2000
Living room
- Description: Flooring: Wood
- Level: Lower
- Dimensions: 11.6000 x 16.1100
Office
- Description: Flooring: Tile
- Level: Lower
- Dimensions: 10.1000 x 10.7000
Heating
- Central, Multiple Heating Units
Cooling
- Central Air, 2 Units
Appliances
- Included: Dishwasher, Disposal, Oven, Refrigerator
Features
- Jetted Tub
- Has fireplace: Yes
- Fireplace features: Wood Burning
Interior area
- Total structure area: 3,817
- Total interior livable area: 2,668 sqft
Property
Parking
- Parking features: Garage, Three or more Spaces, Garage Door Opener
- Has garage: Yes
Features
- Levels: One
- Stories: 1
- Patio & porch: Concrete
- Exterior features: Fence
- Pool features: None
Lot
- Size: 0.53 Acres
- Dimensions: 150 x 150 x 151 x 159
- Features: Corner Lot, Outside City Limits, Oversized Lot
Details
- Additional structures: Workshop
- Parcel number: 02861402
- Special conditions: None
Construction
Type & style
- Home type: SingleFamily
- Architectural style: Traditional
- Property subtype: Single Family Residence
Materials
- Brick
- Foundation: Slab
- Roof: Asphalt,Shingle
Condition
- Very Good Condition,Resale
- New construction: No
- Year built: 1984
Utilities & green energy
- Sewer: Public Sewer
- Water: Public
Community & neighborhood
Security
- Security features: Security System
Location
- Region: Hammond
- Subdivision: Villa West
Price history
| Date | Event | Price |
|---|---|---|
| 9/28/2023 | Sold | -- |
Source: | ||
| 8/15/2023 | Contingent | $269,500$101/sqft |
Source: | ||
| 8/15/2023 | Pending sale | $269,500$101/sqft |
Source: | ||
| 8/11/2023 | Price change | $269,500-2%$101/sqft |
Source: | ||
| 7/13/2023 | Listed for sale | $275,000$103/sqft |
Source: | ||
Public tax history
| Year | Property taxes | Tax assessment |
|---|---|---|
| 2024 | $1,362 +41.8% | $23,956 +26.2% |
| 2023 | $960 | $18,990 |
| 2022 | $960 +0% | $18,990 |
Find assessor info on the county website
Neighborhood: 70403
Nearby schools
GreatSchools rating
- 4/10Hammond Westside Elementary Montessori SchoolGrades: PK-8Distance: 0.8 mi
- 4/10Hammond High Magnet SchoolGrades: 9-12Distance: 6.7 mi
Sell for more on Zillow
Get a Zillow Showcase℠ listing at no additional cost and you could sell for .
$292,200
2% more+$5,844
With Zillow Showcase(estimated)$298,044

