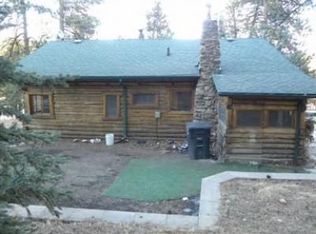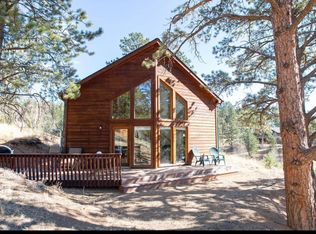Sold for $474,900 on 10/06/25
$474,900
700 Rosalie Road, Bailey, CO 80421
2beds
720sqft
Single Family Residence
Built in 1967
3.4 Acres Lot
$471,100 Zestimate®
$660/sqft
$2,370 Estimated rent
Home value
$471,100
$410,000 - $542,000
$2,370/mo
Zestimate® history
Loading...
Owner options
Explore your selling options
What's special
Embrace the serenity of mountain living in this charming 2-bedroom, 1-bath cabin nestled on 3.4 private acres in Bailey, Colorado. Fully updated and move-in ready, this 720 sq ft home offers modern comforts amidst the tranquility of towering pines and abundant wildlife.
The cabin comes fully furnished with everything you'll need. The updated bathroom has heated floors and the kitchen is fully remodeled with granite and stainless steel appliances. The house is also set up with reliable, high speed, fiber internet. You'll enjoy the outdoor living on the expansive lot that offers a serene and private setting. It's located just minutes from Bailey and U.S. Highway 285, providing easy access to Denver and surrounding areas. With close proximity to hiking, fishing, and outdoor adventures in the Pike National Forest, nearby parks, and the charming shops and dining of downtown Bailey, you're sure to not run out of things to do.
This cabin is move-in ready and offers a unique opportunity to own a piece of Colorado's mountain paradise. Whether you're seeking a full-time residence or a weekend retreat, this property provides the perfect setting.
Zillow last checked: 8 hours ago
Listing updated: October 07, 2025 at 07:29pm
Listed by:
Jessica Ford 720-840-0655 mymountainproperties@gmail.com,
Equity Colorado Real Estate
Bought with:
Lauren Wilson, 100087710
Century 21 Prosperity
Source: REcolorado,MLS#: 3669794
Facts & features
Interior
Bedrooms & bathrooms
- Bedrooms: 2
- Bathrooms: 1
- Full bathrooms: 1
- Main level bathrooms: 1
- Main level bedrooms: 2
Bedroom
- Level: Main
Bedroom
- Level: Main
Bathroom
- Description: Fully Updated Bathroom
- Level: Main
Kitchen
- Description: Fully Updated With Granite, Stainless Steel Appliances, Natural Light And Open.
- Level: Main
Living room
- Description: Hard Wood Floors And A Cozy Fireplace
- Level: Main
Heating
- Wood Stove
Cooling
- None
Appliances
- Included: Dishwasher, Microwave, Oven, Range Hood, Refrigerator
Features
- Flooring: Wood
- Has basement: No
- Number of fireplaces: 1
- Fireplace features: Living Room
- Furnished: Yes
Interior area
- Total structure area: 720
- Total interior livable area: 720 sqft
- Finished area above ground: 720
Property
Parking
- Total spaces: 6
- Details: Off Street Spaces: 6
Features
- Levels: One
- Stories: 1
- Patio & porch: Deck
- Has view: Yes
- View description: Mountain(s)
Lot
- Size: 3.40 Acres
- Residential vegetation: Aspen, Heavily Wooded, Wooded
Details
- Parcel number: 18113
- Special conditions: Standard
Construction
Type & style
- Home type: SingleFamily
- Property subtype: Single Family Residence
Materials
- Frame
Condition
- Updated/Remodeled
- Year built: 1967
Utilities & green energy
- Water: Well
Community & neighborhood
Location
- Region: Bailey
- Subdivision: Double S Ranchettes
Other
Other facts
- Listing terms: Cash,Conventional
- Ownership: Agent Owner
Price history
| Date | Event | Price |
|---|---|---|
| 10/6/2025 | Sold | $474,900$660/sqft |
Source: | ||
| 7/29/2025 | Pending sale | $474,900$660/sqft |
Source: | ||
| 5/23/2025 | Listed for sale | $474,900+3.9%$660/sqft |
Source: | ||
| 9/6/2022 | Sold | $457,000$635/sqft |
Source: Public Record | ||
Public tax history
| Year | Property taxes | Tax assessment |
|---|---|---|
| 2025 | $1,437 +1.7% | $26,510 +9.1% |
| 2024 | $1,413 +9.1% | $24,290 -14% |
| 2023 | $1,296 +3.7% | $28,250 +38% |
Find assessor info on the county website
Neighborhood: 80421
Nearby schools
GreatSchools rating
- 7/10Deer Creek Elementary SchoolGrades: PK-5Distance: 2.3 mi
- 8/10Fitzsimmons Middle SchoolGrades: 6-8Distance: 5.2 mi
- 5/10Platte Canyon High SchoolGrades: 9-12Distance: 5 mi
Schools provided by the listing agent
- Elementary: Deer Creek
- Middle: Fitzsimmons
- High: Platte Canyon
- District: Platte Canyon RE-1
Source: REcolorado. This data may not be complete. We recommend contacting the local school district to confirm school assignments for this home.

Get pre-qualified for a loan
At Zillow Home Loans, we can pre-qualify you in as little as 5 minutes with no impact to your credit score.An equal housing lender. NMLS #10287.

