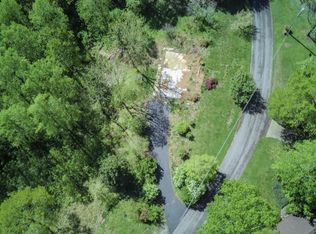Closed
$325,000
700 Rolling Acres Rd, Smithville, TN 37166
3beds
1,306sqft
Single Family Residence, Residential
Built in 2006
1.9 Acres Lot
$325,600 Zestimate®
$249/sqft
$1,557 Estimated rent
Home value
$325,600
Estimated sales range
Not available
$1,557/mo
Zestimate® history
Loading...
Owner options
Explore your selling options
What's special
Welcome to your peaceful dream home retreat at Center Hill Lake! Beautiful, well-kept 3BR 2BA one-level home on 1.9 acre treed, private lot! Located in a prime location near end of dead-end street & only mins to Smithville, Center Hill Lake & I-40 & offered finely furnished and turnkey for your ideal primary/vacation/Airbnb home. Lg great room w/ fireplace, vaulted ceiling & recessed lighting, cook's kitchen, laundry/butler's pantry, dining room, lg closets, oversized garage. Custom designer features include extensive crown molding, trey ceiling in primary BR, wainscot trim. Stainless air fryer stove, fridge, microwave, light fixtures, ceiling fans new in 2023. Amazing curb appeal w/all new landscaping & river rock beds. Rocking chair front porch & newer deck for outdoor living. Ductwork replaced in 2019. Conveniently located 5 miles to Smithville retail/restaurants & Hurricane Rec Area boat ramp, 7 miles to Hurricane Marina, 9 miles to I-40. No HOA. This immaculate home is a must-see!
Zillow last checked: 8 hours ago
Listing updated: July 31, 2024 at 05:51pm
Listing Provided by:
Christina (Chris) Sneed 615-481-5223,
Center Hill Realty
Bought with:
Nonmls
Realtracs, Inc.
Source: RealTracs MLS as distributed by MLS GRID,MLS#: 2660686
Facts & features
Interior
Bedrooms & bathrooms
- Bedrooms: 3
- Bathrooms: 2
- Full bathrooms: 2
- Main level bedrooms: 3
Bedroom 1
- Features: Walk-In Closet(s)
- Level: Walk-In Closet(s)
- Area: 168 Square Feet
- Dimensions: 14x12
Bedroom 2
- Features: Walk-In Closet(s)
- Level: Walk-In Closet(s)
- Area: 121 Square Feet
- Dimensions: 11x11
Bedroom 3
- Features: Extra Large Closet
- Level: Extra Large Closet
- Area: 121 Square Feet
- Dimensions: 11x11
Dining room
- Features: Combination
- Level: Combination
- Area: 110 Square Feet
- Dimensions: 11x10
Kitchen
- Area: 96 Square Feet
- Dimensions: 12x8
Living room
- Area: 330 Square Feet
- Dimensions: 22x15
Heating
- Central
Cooling
- Central Air, Electric
Appliances
- Included: Dishwasher, Disposal, Dryer, Microwave, Refrigerator, Washer, Electric Oven, Electric Range
- Laundry: Electric Dryer Hookup, Washer Hookup
Features
- Ceiling Fan(s), Extra Closets, High Ceilings, Pantry, Redecorated, Storage, Walk-In Closet(s), Primary Bedroom Main Floor, High Speed Internet
- Flooring: Carpet, Tile
- Basement: Crawl Space
- Number of fireplaces: 1
- Fireplace features: Living Room
Interior area
- Total structure area: 1,306
- Total interior livable area: 1,306 sqft
- Finished area above ground: 1,306
Property
Parking
- Total spaces: 4
- Parking features: Garage Faces Front, Concrete, Driveway
- Attached garage spaces: 1
- Uncovered spaces: 3
Features
- Levels: One
- Stories: 1
- Patio & porch: Porch, Covered, Deck
Lot
- Size: 1.90 Acres
- Features: Level, Wooded
Details
- Parcel number: 047 01318 000
- Special conditions: Standard
- Other equipment: Air Purifier
Construction
Type & style
- Home type: SingleFamily
- Architectural style: Ranch
- Property subtype: Single Family Residence, Residential
Materials
- Vinyl Siding
- Roof: Shingle
Condition
- New construction: No
- Year built: 2006
Utilities & green energy
- Sewer: Septic Tank
- Water: Private
- Utilities for property: Electricity Available, Water Available, Cable Connected
Community & neighborhood
Location
- Region: Smithville
- Subdivision: Hurricane Hills
Price history
| Date | Event | Price |
|---|---|---|
| 7/31/2024 | Sold | $325,000+0%$249/sqft |
Source: | ||
| 7/27/2024 | Pending sale | $324,900$249/sqft |
Source: | ||
| 6/25/2024 | Contingent | $324,900$249/sqft |
Source: | ||
| 5/30/2024 | Listed for sale | $324,900+80.5%$249/sqft |
Source: | ||
| 5/25/2022 | Sold | $180,000+12.5%$138/sqft |
Source: Public Record Report a problem | ||
Public tax history
| Year | Property taxes | Tax assessment |
|---|---|---|
| 2025 | $898 | $35,775 |
| 2024 | $898 +25.5% | $35,775 |
| 2023 | $716 +15.6% | $35,775 |
Find assessor info on the county website
Neighborhood: 37166
Nearby schools
GreatSchools rating
- 6/10Northside Elementary SchoolGrades: 2-5Distance: 3 mi
- 5/10Dekalb Middle SchoolGrades: 6-8Distance: 5 mi
- 6/10De Kalb County High SchoolGrades: 9-12Distance: 5 mi
Schools provided by the listing agent
- Elementary: Smithville Elementary
- Middle: Dekalb Middle School
- High: De Kalb County High School
Source: RealTracs MLS as distributed by MLS GRID. This data may not be complete. We recommend contacting the local school district to confirm school assignments for this home.

Get pre-qualified for a loan
At Zillow Home Loans, we can pre-qualify you in as little as 5 minutes with no impact to your credit score.An equal housing lender. NMLS #10287.
