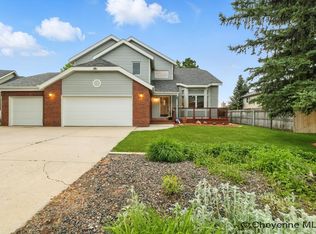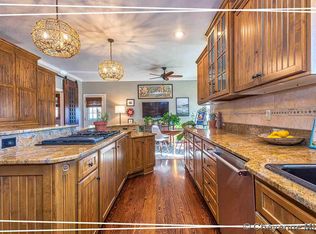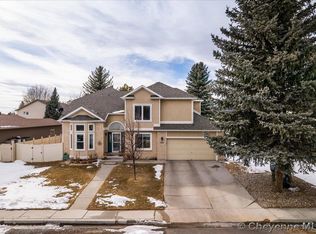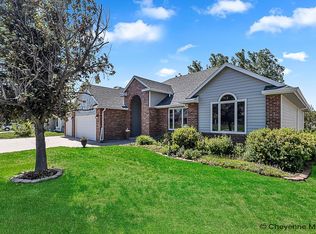Sold on 11/15/24
Price Unknown
700 Rodeo Ave, Cheyenne, WY 82009
5beds
4,484sqft
City Residential, Residential
Built in 1990
10,018.8 Square Feet Lot
$635,000 Zestimate®
$--/sqft
$3,812 Estimated rent
Home value
$635,000
$597,000 - $673,000
$3,812/mo
Zestimate® history
Loading...
Owner options
Explore your selling options
What's special
Beautiful, stunning 2 story home is desirable Western Hills located on a corner lot and cul-de-sac. This home has been completely remodeled, from the kitchen to the bathrooms to the unbelievable Primary bedroom with a 5 piece master bathroom and a walk in closet approximately 10x13 with a built in center dresser. Extensive new flooring in various areas. Kitchen is a cooks dream, high end appliances, large center island with a built in eating area, pantry and a dining room for entertaining and or a large family. This home is so many rooms that can be used in so many ways depending on your living needs. Dining area with a fireplace can also be used as an additional family room. main floor bedroom/ office area also has its own entrance if desired. Basement is finished with a wet bar, bathroom and an extra room with a closet currently being used as a 6th bedroom. Plenty of storage in the laundry area for all of your seasonal storage. Sprawling front cover porch, garage is oversized two car so plenty of room for several toys. Backyard and front yard have a sprinkler system and two backyard patios with mature landscaping. Home has central air on the second floor (brand new) and two furnaces (one is brand new) and all new electrical with very tasteful lighting fixtures throughout.. Home is welcoming from the time you walk in the front door with lots of natural light. Must see to appreciate how the seller has transformed this 1990 home into the elegance of today’s homes.
Zillow last checked: 8 hours ago
Listing updated: November 18, 2024 at 07:11am
Listed by:
Dana Diekroeger 307-421-7593,
Century 21 Bell Real Estate
Bought with:
Mike Gerber
#1 Properties
Source: Cheyenne BOR,MLS#: 94967
Facts & features
Interior
Bedrooms & bathrooms
- Bedrooms: 5
- Bathrooms: 4
- Full bathrooms: 3
- 1/2 bathrooms: 1
- Main level bathrooms: 1
Primary bedroom
- Level: Upper
- Area: 252
- Dimensions: 18 x 14
Bedroom 2
- Level: Upper
- Area: 224
- Dimensions: 14 x 16
Bedroom 3
- Level: Upper
- Area: 208
- Dimensions: 13 x 16
Bedroom 4
- Level: Upper
- Area: 168
- Dimensions: 12 x 14
Bedroom 5
- Level: Main
- Area: 150
- Dimensions: 10 x 15
Bathroom 1
- Features: 1/2
- Level: Main
Bathroom 2
- Features: Full
- Level: Upper
Bathroom 3
- Features: Full
- Level: Upper
Bathroom 4
- Features: Full
- Level: Lower
Dining room
- Level: Main
- Area: 288
- Dimensions: 24 x 12
Kitchen
- Level: Main
- Area: 132
- Dimensions: 12 x 11
Living room
- Level: Main
- Area: 224
- Dimensions: 16 x 14
Basement
- Area: 1450
Heating
- Forced Air, Natural Gas
Cooling
- Central Air
Appliances
- Included: Dishwasher, Disposal, Microwave, Range, Refrigerator
- Laundry: Main Level
Features
- Den/Study/Office, Eat-in Kitchen, Great Room, Pantry, Separate Dining, Walk-In Closet(s), Wet Bar, Granite Counters, Solid Surface Countertops
- Flooring: Laminate, Luxury Vinyl
- Windows: Bay Window(s)
- Basement: Partially Finished
- Number of fireplaces: 1
- Fireplace features: One, Gas
Interior area
- Total structure area: 4,484
- Total interior livable area: 4,484 sqft
- Finished area above ground: 3,034
Property
Parking
- Total spaces: 2
- Parking features: 2 Car Attached, Garage Door Opener
- Attached garage spaces: 2
Accessibility
- Accessibility features: None
Features
- Levels: Two
- Stories: 2
- Patio & porch: Patio, Covered Porch
- Exterior features: Dog Run, Sprinkler System
- Has spa: Yes
- Spa features: Bath
- Fencing: Back Yard
Lot
- Size: 10,018 sqft
- Dimensions: 9900
- Features: Cul-De-Sac, Front Yard Sod/Grass, Sprinklers In Front, Backyard Sod/Grass, Sprinklers In Rear
Details
- Parcel number: 19213005200100
- Special conditions: Arms Length Sale
Construction
Type & style
- Home type: SingleFamily
- Property subtype: City Residential, Residential
Materials
- Brick, Metal Siding, Extra Insulation
- Foundation: Basement
- Roof: Composition/Asphalt
Condition
- New construction: No
- Year built: 1990
Utilities & green energy
- Electric: Black Hills Energy
- Gas: Black Hills Energy
- Sewer: City Sewer
- Water: Public
Community & neighborhood
Location
- Region: Cheyenne
- Subdivision: Western Hills
Other
Other facts
- Listing agreement: N
- Listing terms: Cash,Conventional,FHA,VA Loan
Price history
| Date | Event | Price |
|---|---|---|
| 11/15/2024 | Sold | -- |
Source: | ||
| 10/7/2024 | Pending sale | $625,000$139/sqft |
Source: | ||
| 10/4/2024 | Listed for sale | $625,000+79.1%$139/sqft |
Source: | ||
| 2/1/2013 | Sold | -- |
Source: | ||
| 9/14/2012 | Price change | $349,000-1.7%$78/sqft |
Source: CENTURY 21 Bell Real Estate #51874 | ||
Public tax history
| Year | Property taxes | Tax assessment |
|---|---|---|
| 2024 | $4,055 +0.9% | $57,348 +0.9% |
| 2023 | $4,017 +6.3% | $56,810 +8.5% |
| 2022 | $3,780 +17.9% | $52,373 +18.1% |
Find assessor info on the county website
Neighborhood: 82009
Nearby schools
GreatSchools rating
- 6/10Jessup Elementary SchoolGrades: K-6Distance: 0.5 mi
- 6/10McCormick Junior High SchoolGrades: 7-8Distance: 0.8 mi
- 7/10Central High SchoolGrades: 9-12Distance: 1.1 mi



