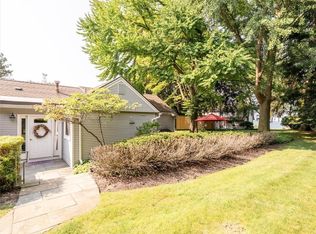Closed
$1,390,000
700 Rock Beach Rd, Rochester, NY 14617
3beds
6,254sqft
Single Family Residence
Built in 1930
1.9 Acres Lot
$1,674,400 Zestimate®
$222/sqft
$3,568 Estimated rent
Home value
$1,674,400
$1.36M - $2.08M
$3,568/mo
Zestimate® history
Loading...
Owner options
Explore your selling options
What's special
Lovely waterfront English tutor home overlooking Lake Ontario. Sprawling beachfront property with beautiful gardens. Large living room with fireplace and wood beamed ceiling and trim. French doors open to a screened in porch. Banquet dining room with glass corner cabinets. Family room with fireplace and views of the lake. Opens to the outdoor patio. Wonderful gourmet kitchen with a corner built-in banquette. First floor den/office with adjoining laundry room. Upstairs has 3 bedrooms, each with attached bath and walk-in closets. Partially finished basement with 250 sq. ft. recreational room. 4 car heated garage. dining room chandelier not included !!
Separate 1393 sq. ft. guest house on the property. Each story is equipped with a kitchen, living room, 2 bedrooms and a full bath. Listing also includes 687 Rock Beach Rd 50’x178’ vacant lot. The beach is accessible via a staircase which is embellished with a single room boathouse and an upper deck with a spectacular view of the lake.
PROPERTY IS ON SHARED SEPTIC SYSTEM THEN PUMPED TO SEWER PER ENGINEER BLUEPRINT
DELAYED NEGOTIATIONS UNTIL JUNE 2 AT 2 PM. PLEASE ALLOW 24 HOURS FOR OFFERS.
Zillow last checked: 8 hours ago
Listing updated: June 30, 2025 at 10:39am
Listed by:
Paul W. Crego Jr. 585-621-8800,
Home Safari Ltd
Bought with:
Donna D. Snyder, 30SN0745698
Howard Hanna
Source: NYSAMLSs,MLS#: R1609343 Originating MLS: Rochester
Originating MLS: Rochester
Facts & features
Interior
Bedrooms & bathrooms
- Bedrooms: 3
- Bathrooms: 4
- Full bathrooms: 3
- 1/2 bathrooms: 1
- Main level bathrooms: 1
Heating
- Gas, Baseboard, Steam
Appliances
- Included: Appliances Negotiable, Gas Water Heater
- Laundry: In Basement
Features
- Den, Separate/Formal Dining Room, Entrance Foyer, Eat-in Kitchen, Separate/Formal Living Room, Granite Counters, Great Room, Bedroom on Main Level
- Flooring: Ceramic Tile, Hardwood, Resilient, Varies
- Basement: Full
- Has fireplace: No
Interior area
- Total structure area: 6,254
- Total interior livable area: 6,254 sqft
Property
Parking
- Total spaces: 4
- Parking features: Detached, Garage, Circular Driveway, Other, Paver Block
- Garage spaces: 4
Features
- Levels: Two
- Stories: 2
- Has view: Yes
- View description: Slope View
- Waterfront features: Beach Access, Lake
- Body of water: Lake Ontario
- Frontage length: 179
Lot
- Size: 1.90 Acres
- Dimensions: 175 x 480
- Features: Near Public Transit, Rectangular, Rectangular Lot, Residential Lot, Wooded
Details
- Additional structures: Garage Apartment
- Parcel number: 2634000472000001005000
- Special conditions: Estate
Construction
Type & style
- Home type: SingleFamily
- Architectural style: Chalet/Alpine,Patio Home,Two Story
- Property subtype: Single Family Residence
Materials
- Frame, Other, Stucco
- Foundation: Other, See Remarks
Condition
- Resale
- Year built: 1930
Utilities & green energy
- Sewer: Septic Tank
- Water: Connected, Public
- Utilities for property: Water Connected
Community & neighborhood
Community
- Community features: Trails/Paths
Location
- Region: Rochester
Other
Other facts
- Listing terms: Cash,Conventional
Price history
| Date | Event | Price |
|---|---|---|
| 6/27/2025 | Sold | $1,390,000$222/sqft |
Source: | ||
| 6/3/2025 | Pending sale | $1,390,000$222/sqft |
Source: | ||
| 5/23/2025 | Listed for sale | $1,390,000$222/sqft |
Source: | ||
Public tax history
| Year | Property taxes | Tax assessment |
|---|---|---|
| 2024 | -- | $1,350,000 -10.8% |
| 2023 | -- | $1,513,000 +37.5% |
| 2022 | -- | $1,100,000 |
Find assessor info on the county website
Neighborhood: 14617
Nearby schools
GreatSchools rating
- 4/10Colebrook SchoolGrades: K-3Distance: 0.6 mi
- 5/10Dake Junior High SchoolGrades: 7-8Distance: 2.1 mi
- 8/10Irondequoit High SchoolGrades: 9-12Distance: 2.1 mi
Schools provided by the listing agent
- District: West Irondequoit
Source: NYSAMLSs. This data may not be complete. We recommend contacting the local school district to confirm school assignments for this home.
