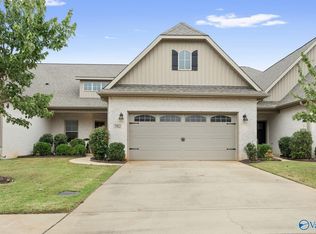MOVE IN SPECIAL-sign a 1 year lease before September 30th and pay a reduced deposit! Location, location! Beautiful townhome located near Redstone Arsenal Gate 7, with lawn care provided! This end unit one story home features 2-car garage, covered front and back porch. Step inside a you will see many details such as, shiplap fireplace, trey ceilings w/ shiplap, hardwood floors in main living areas, and luxurious master bathroom! Trees have been added along the street side for added privacy. This is a must see! Pet friendly to dogs on a case by case basis, with an upfront pet deposit. Tenant to verify Williams Elementary, Williams Middle, and Columbia High School. Rental Terms: Rent: $1,895, Application Fee: $70, Security Deposit: $1,000, Available Now Pet Policy: Cats not allowed, Dogs allowed This property allows self guided viewing without an appointment. Contact for details.
This property is off market, which means it's not currently listed for sale or rent on Zillow. This may be different from what's available on other websites or public sources.

