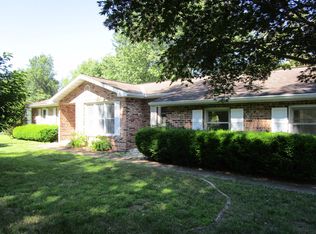Closed
Price Unknown
700 Ridgeway, Mountain View, MO 65548
3beds
1,836sqft
Single Family Residence
Built in 1983
0.51 Acres Lot
$151,400 Zestimate®
$--/sqft
$1,293 Estimated rent
Home value
$151,400
Estimated sales range
Not available
$1,293/mo
Zestimate® history
Loading...
Owner options
Explore your selling options
What's special
Located in a small rural community, close to amenities. Home offer 1836 sq ft, 3 bedrooms, two full baths, living room, dining room, Large Family Room with Hardwood floors, beamed ceilings and built-in entertainment center. Home has central electric heat and air. Nice, shaded lot with nice 26x10 covered deck and a two-car attached garage with a paved driveway.
Zillow last checked: 8 hours ago
Listing updated: July 17, 2025 at 06:53am
Listed by:
Linda Francis 417-274-0142,
Mossy Oak Properties Mozark Land and Farm
Bought with:
Jody L Warrick, 2019030707
Keller Williams
Source: SOMOMLS,MLS#: 60292555
Facts & features
Interior
Bedrooms & bathrooms
- Bedrooms: 3
- Bathrooms: 2
- Full bathrooms: 2
Bedroom 1
- Area: 175.54
- Dimensions: 15.8 x 11.11
Bedroom 2
- Area: 146.65
- Dimensions: 13.2 x 11.11
Bedroom 3
- Area: 121
- Dimensions: 12.1 x 10
Bathroom full
- Area: 85.2
- Dimensions: 12 x 7.1
Bathroom three quarter
- Area: 43.8
- Dimensions: 7.3 x 6
Family room
- Area: 368.2
- Dimensions: 26.3 x 14
Other
- Area: 231.09
- Dimensions: 20.8 x 11.11
Living room
- Area: 351.67
- Dimensions: 25.3 x 13.9
Heating
- Central, Ventless, Electric, Propane
Cooling
- Central Air, Ceiling Fan(s)
Appliances
- Included: Dishwasher, Free-Standing Electric Oven
- Laundry: Main Level, W/D Hookup
Features
- Beamed Ceilings, Walk-In Closet(s)
- Flooring: Carpet, Linoleum, Hardwood
- Windows: Blinds, Double Pane Windows
- Has basement: No
- Has fireplace: No
Interior area
- Total structure area: 1,836
- Total interior livable area: 1,836 sqft
- Finished area above ground: 1,836
- Finished area below ground: 0
Property
Parking
- Total spaces: 2
- Parking features: Driveway
- Attached garage spaces: 2
- Has uncovered spaces: Yes
Features
- Levels: One
- Stories: 1
- Patio & porch: Covered, Front Porch
- Exterior features: Rain Gutters
Lot
- Size: 0.51 Acres
- Dimensions: 140 x 177
- Features: Landscaped, Paved
Details
- Additional structures: Shed(s)
- Parcel number: 01802700000001302000
Construction
Type & style
- Home type: SingleFamily
- Architectural style: Ranch
- Property subtype: Single Family Residence
Materials
- Frame, Brick, Wood Siding
- Foundation: Crawl Space
- Roof: Composition
Condition
- Year built: 1983
Utilities & green energy
- Sewer: Community Sewer
- Water: Public
Community & neighborhood
Location
- Region: Mountain View
- Subdivision: N/A
Other
Other facts
- Listing terms: Cash,VA Loan,FHA,Conventional
- Road surface type: Asphalt
Price history
| Date | Event | Price |
|---|---|---|
| 7/16/2025 | Sold | -- |
Source: | ||
| 6/10/2025 | Pending sale | $167,400$91/sqft |
Source: | ||
| 6/1/2025 | Price change | $167,400-7%$91/sqft |
Source: | ||
| 5/13/2025 | Listed for sale | $180,000$98/sqft |
Source: | ||
| 4/25/2025 | Pending sale | $180,000$98/sqft |
Source: | ||
Public tax history
| Year | Property taxes | Tax assessment |
|---|---|---|
| 2024 | $903 +1.6% | $21,300 |
| 2023 | $889 +0% | $21,300 -0.1% |
| 2022 | $889 +0.7% | $21,320 |
Find assessor info on the county website
Neighborhood: 65548
Nearby schools
GreatSchools rating
- 6/10Mountain View Elementary SchoolGrades: PK-5Distance: 0.7 mi
- 6/10Liberty Middle SchoolGrades: 6-8Distance: 3.1 mi
- 7/10Liberty Sr. High SchoolGrades: 9-12Distance: 3.1 mi
Schools provided by the listing agent
- Elementary: Mountain View
- Middle: Mountain View
- High: Liberty
Source: SOMOMLS. This data may not be complete. We recommend contacting the local school district to confirm school assignments for this home.
