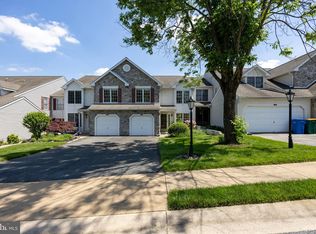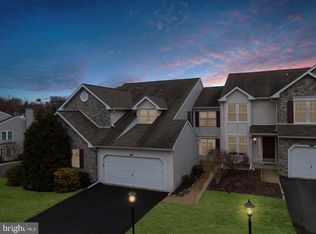Sold for $610,000
$610,000
700 Revere Rd, West Chester, PA 19382
3beds
2,250sqft
Townhouse
Built in 1994
8,222 Square Feet Lot
$611,700 Zestimate®
$271/sqft
$3,144 Estimated rent
Home value
$611,700
$581,000 - $642,000
$3,144/mo
Zestimate® history
Loading...
Owner options
Explore your selling options
What's special
Welcome to 700 Revere Road – a beautifully updated end-unit townhouse located in the highly desirable Unionville-Chadds Ford School District! This spacious 3-bedroom, 2.5-bath home offers an exceptional blend of comfort, style, and convenience in one of Chester County’s most sought-after neighborhoods. Step inside to an open and airy main level featuring open sight lines, new windows and doors (2023), and abundant natural light from well-placed skylights. The heart of the home boasts a modern layout ideal for both everyday living and entertaining. The kitchen is equipped with newer appliances and flows seamlessly into the dining and living areas, where you'll enjoy the warmth and ambiance of a gas fireplace. Just off the living room, step out onto the new deck (2023) — perfect for morning coffee or evening relaxation. Upstairs, the primary suite is your private retreat with a luxurious soaking jet tub, perfect for unwinding. Two additional bedrooms and a full hall bath complete the second floor. The fully finished walk-out basement expands your living space and includes a versatile bonus area—ideal for a home office, gym, or recreation room. Step outside to your new concrete patio (installed 2024) for even more outdoor living space. This home has been thoughtfully maintained with a new roof (2019), new AC unit (2024), a new whole-house generator for peace of mind (2025), and numerous updates that make it truly move-in ready. Enjoy low-maintenance living in a serene community with easy access to West Chester Borough, major commuting routes, shopping, dining, and top-rated schools.
Zillow last checked: 9 hours ago
Listing updated: December 29, 2025 at 03:08am
Listed by:
Melanie Dudzenski 484-653-8197,
KW Commercial
Bought with:
Sam Walls, RS373711
VRA Realty
Source: Bright MLS,MLS#: PACT2111264
Facts & features
Interior
Bedrooms & bathrooms
- Bedrooms: 3
- Bathrooms: 3
- Full bathrooms: 2
- 1/2 bathrooms: 1
- Main level bathrooms: 1
Basement
- Area: 0
Heating
- Heat Pump, Electric
Cooling
- Central Air
Appliances
- Included: Gas Water Heater
Features
- Basement: Finished
- Number of fireplaces: 1
Interior area
- Total structure area: 2,250
- Total interior livable area: 2,250 sqft
- Finished area above ground: 2,250
- Finished area below ground: 0
Property
Parking
- Total spaces: 2
- Parking features: Built In, Attached
- Attached garage spaces: 2
Accessibility
- Accessibility features: None
Features
- Levels: Two
- Stories: 2
- Pool features: None
Lot
- Size: 8,222 sqft
Details
- Additional structures: Above Grade, Below Grade
- Parcel number: 6504H0020
- Zoning: RESIDENTIAL
- Special conditions: Standard
Construction
Type & style
- Home type: Townhouse
- Architectural style: Colonial
- Property subtype: Townhouse
Materials
- Vinyl Siding
- Foundation: Concrete Perimeter
Condition
- New construction: No
- Year built: 1994
Utilities & green energy
- Sewer: Public Sewer
- Water: Public
Community & neighborhood
Location
- Region: West Chester
- Subdivision: Birmingham Hunt
- Municipality: BIRMINGHAM TWP
HOA & financial
HOA
- Has HOA: Yes
- HOA fee: $299 monthly
- Amenities included: Jogging Path
- Services included: Common Area Maintenance, Maintenance Structure, Lawn Care Front, Lawn Care Rear, Lawn Care Side, Management, Snow Removal, Trash
- Association name: FIRST SERVICE RESIDENTIAL
Other
Other facts
- Listing agreement: Exclusive Right To Sell
- Listing terms: Cash,Conventional,FHA,VA Loan
- Ownership: Fee Simple
Price history
| Date | Event | Price |
|---|---|---|
| 12/2/2025 | Sold | $610,000-0.8%$271/sqft |
Source: | ||
| 10/26/2025 | Pending sale | $615,000$273/sqft |
Source: | ||
| 10/23/2025 | Listed for sale | $615,000+9.8%$273/sqft |
Source: | ||
| 6/23/2023 | Sold | $560,000+4.7%$249/sqft |
Source: | ||
| 6/5/2023 | Pending sale | $535,000$238/sqft |
Source: | ||
Public tax history
| Year | Property taxes | Tax assessment |
|---|---|---|
| 2025 | $7,727 +2.4% | $194,750 |
| 2024 | $7,549 +1.7% | $194,750 |
| 2023 | $7,420 +3.3% | $194,750 |
Find assessor info on the county website
Neighborhood: Dilworthtown
Nearby schools
GreatSchools rating
- 8/10Chadds Ford El SchoolGrades: K-5Distance: 2.7 mi
- 7/10Charles F Patton Middle SchoolGrades: 6-8Distance: 8 mi
- 9/10Unionville High SchoolGrades: 9-12Distance: 8 mi
Schools provided by the listing agent
- District: Unionville-chadds Ford
Source: Bright MLS. This data may not be complete. We recommend contacting the local school district to confirm school assignments for this home.

Get pre-qualified for a loan
At Zillow Home Loans, we can pre-qualify you in as little as 5 minutes with no impact to your credit score.An equal housing lender. NMLS #10287.

