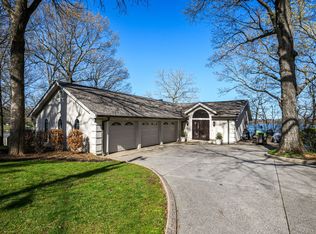Closed
$1,530,000
700 Rebel Rd, Old Hickory, TN 37138
4beds
3,125sqft
Single Family Residence, Residential
Built in 1958
0.55 Acres Lot
$1,511,600 Zestimate®
$490/sqft
$2,745 Estimated rent
Home value
$1,511,600
$1.41M - $1.63M
$2,745/mo
Zestimate® history
Loading...
Owner options
Explore your selling options
What's special
ONE OF THE BEST WATERFRONT LAKE LOTS YOU'LL FIND ON OLD HICKORY LAKE! Located in Wilson County, this lakefront property offers unobstructed panoramic views from its peninsula perch. With its unique position nestled on a cove, this property stands as one of the premier lots on Old Hickory Lake, offering an unparalleled vantage point to witness stunning sunsets. For those seeking adventure on the water, easy water access and a private covered boat dock awaits, providing direct access to the lake. The home offers a spacious layout with tons of windows and natural light thoughtfully designed to maximize views of the lake. On a cul-de-sac/private street. Features city sewer and zoned for Lakeview Elementry & Green Hill High school, both schools are highly recognized. Conveniently located to BNA and Downtown Nashville. New Roof! Replaced 6/2023. Don't miss the opportunity to make this serene retreat your own slice of paradise!
Zillow last checked: 8 hours ago
Listing updated: March 31, 2025 at 09:50am
Listing Provided by:
Michael Hartlein 615-999-8460,
Benchmark Realty, LLC
Bought with:
Erin Holloway, 328564
Keller Williams Realty Nashville/Franklin
Source: RealTracs MLS as distributed by MLS GRID,MLS#: 2701546
Facts & features
Interior
Bedrooms & bathrooms
- Bedrooms: 4
- Bathrooms: 3
- Full bathrooms: 3
- Main level bedrooms: 3
Bedroom 1
- Features: Walk-In Closet(s)
- Level: Walk-In Closet(s)
- Area: 224 Square Feet
- Dimensions: 16x14
Bedroom 2
- Area: 144 Square Feet
- Dimensions: 12x12
Bedroom 3
- Area: 120 Square Feet
- Dimensions: 12x10
Bedroom 4
- Area: 156 Square Feet
- Dimensions: 13x12
Bonus room
- Features: Basement Level
- Level: Basement Level
- Area: 260 Square Feet
- Dimensions: 20x13
Kitchen
- Features: Eat-in Kitchen
- Level: Eat-in Kitchen
- Area: 260 Square Feet
- Dimensions: 20x13
Living room
- Area: 357 Square Feet
- Dimensions: 21x17
Heating
- Central, Natural Gas
Cooling
- Central Air, Electric
Appliances
- Included: Dishwasher, Disposal, Microwave, Refrigerator, Electric Oven, Electric Range
- Laundry: Electric Dryer Hookup, Washer Hookup
Features
- Primary Bedroom Main Floor, High Speed Internet
- Flooring: Carpet, Wood, Tile
- Basement: Finished
- Number of fireplaces: 1
- Fireplace features: Gas
Interior area
- Total structure area: 3,125
- Total interior livable area: 3,125 sqft
- Finished area above ground: 2,525
- Finished area below ground: 600
Property
Parking
- Total spaces: 4
- Parking features: Detached, Aggregate, Asphalt
- Carport spaces: 1
- Uncovered spaces: 3
Features
- Levels: Two
- Stories: 2
- Patio & porch: Deck, Patio, Porch
- Exterior features: Dock, Balcony, Gas Grill
- Fencing: Partial
- Has view: Yes
- View description: Lake
- Has water view: Yes
- Water view: Lake
- Waterfront features: Lake Front
Lot
- Size: 0.55 Acres
- Dimensions: 52 x 222 M IRR
- Features: Cul-De-Sac, Views
Details
- Parcel number: 051K A 01500 000
- Special conditions: Standard
Construction
Type & style
- Home type: SingleFamily
- Architectural style: Traditional
- Property subtype: Single Family Residence, Residential
Materials
- Brick, Wood Siding
- Roof: Asphalt
Condition
- New construction: No
- Year built: 1958
Utilities & green energy
- Sewer: Public Sewer
- Water: Public
- Utilities for property: Electricity Available, Water Available, Cable Connected
Community & neighborhood
Security
- Security features: Smoke Detector(s)
Location
- Region: Old Hickory
- Subdivision: Hermitage Harbor 3
Price history
| Date | Event | Price |
|---|---|---|
| 3/31/2025 | Sold | $1,530,000-9.9%$490/sqft |
Source: | ||
| 11/25/2024 | Pending sale | $1,699,000$544/sqft |
Source: | ||
| 10/21/2024 | Price change | $1,699,000-5.6%$544/sqft |
Source: | ||
| 9/23/2024 | Price change | $1,799,000-5.3%$576/sqft |
Source: | ||
| 9/9/2024 | Listed for sale | $1,899,000+5.6%$608/sqft |
Source: | ||
Public tax history
| Year | Property taxes | Tax assessment |
|---|---|---|
| 2024 | $2,498 | $130,850 |
| 2023 | $2,498 | $130,850 |
| 2022 | $2,498 | $130,850 +0.1% |
Find assessor info on the county website
Neighborhood: 37138
Nearby schools
GreatSchools rating
- 8/10Lakeview Elementary SchoolGrades: K-5Distance: 2.6 mi
- 7/10Mt. Juliet Middle SchoolGrades: 6-8Distance: 4.7 mi
- 8/10Green Hill High SchoolGrades: 9-12Distance: 3 mi
Schools provided by the listing agent
- Elementary: Lakeview Elementary School
- Middle: Mt. Juliet Middle School
- High: Green Hill High School
Source: RealTracs MLS as distributed by MLS GRID. This data may not be complete. We recommend contacting the local school district to confirm school assignments for this home.
Get a cash offer in 3 minutes
Find out how much your home could sell for in as little as 3 minutes with a no-obligation cash offer.
Estimated market value$1,511,600
Get a cash offer in 3 minutes
Find out how much your home could sell for in as little as 3 minutes with a no-obligation cash offer.
Estimated market value
$1,511,600
