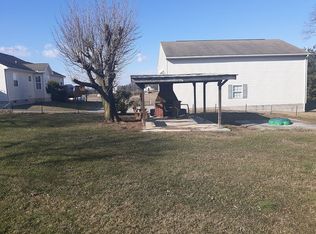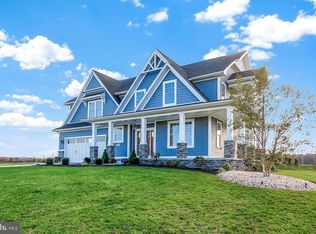Real Estate Auction Thursday, January 22 starting at 4 PM Location: 700 Pine Grove Rd. Hanover, PA. 17331 Directions: From PA Rt. 194 take Pine Grove Rd. 1.4 miles to auction on left. From MD Rt. 97 take Old Hanover Rd. 5 miles continue on Pine Grove Rd. auction on right. Will be offering a, 3 Bedroom, 2 bath modern ranch style home, brick & vinyl sided. Located in Union Township, Adams County, Littlestown Area School District. The home was constructed in the year 2000, The main level has an open floor plan and contains a master bedroom w/full bath, a walk in closet as well as 2 additional bedrooms, a 2 nd full bath, a sitting room, living room, kitchen, dining room and laundry area. Hardwood & tile floors throughout. Full unfinished basement. The home has a water treatment system, propane heat and central air. It has its own well & septic. The home is situated on a .54+/- acre lot, with a beautiful view of adjoining preserved farmland. The property is also improved with an attached 2 car garage and a detached 30x40 ft. shop. The shop has a concrete floor, electric service and a 12 ft. high overhead door. Terms: Real Estate is $20,000 down, balance due within 45 days. For a showing, by appointment call Auctioneer. Not responsible for accidents, any statements made auction day supersede all printed material. THE PRICE LISTED IS A SUGGESTED STARTING BID AND IS NOT INDICATIVE OF SALE PRICE, WHICH WILL BE DETERMINED THE DAY OF AUCTION. Auctioneers Note: This is a move in ready home, up to date and well maintained. Auctioneer Lic. PAAU6015
Under contract
Est. $365,000
700 Pine Grove Rd, Hanover, PA 17331
3beds
--sqft
Single Family Residence
Built in 2000
0.54 Acres Lot
$416,200 Zestimate®
$--/sqft
$-- HOA
What's special
Brick and vinyl sidedOpen floor planLaundry areaSitting roomDining roomWalk in closet
- 51 days |
- 1,433 |
- 56 |
Zillow last checked: 8 hours ago
Listing updated: January 28, 2026 at 12:05pm
Listed by:
Wendell Grove 717-586-5772,
Wendell Grove, Auctioneer
Source: My State MLS,MLS#: 11621494
Facts & features
Interior
Bedrooms & bathrooms
- Bedrooms: 3
- Bathrooms: 2
- Full bathrooms: 2
Rooms
- Room types: Dining Room, En Suite, Family Room, First Floor Bathroom, First Floor Master Bedroom, Formal Room, Kitchen, Laundry Room, Living Room, Master Bedroom, Study, Walk-in Closet
Kitchen
- Features: Open
Basement
- Area: 0
Heating
- Propane, Forced Air
Cooling
- Central
Appliances
- Included: Dryer, Refrigerator, Oven, Washer, Water Heater
Features
- Flooring: Hardwood, Tile
- Basement: Full,Partially Finished
- Number of fireplaces: 1
- Fireplace features: Propane Stove
Interior area
- Total structure area: 0
- Finished area above ground: 0
Property
Parking
- Total spaces: 2
- Parking features: Driveway, Attached
- Garage spaces: 2
- Has uncovered spaces: Yes
Features
- Patio & porch: Deck
- Has view: Yes
- View description: Farm, Private, Street, Wooded
Lot
- Size: 0.54 Acres
Details
- Additional structures: Shed(s)
- Parcel number: 41K170061B000
- Lease amount: $0
- Special conditions: Auction
Construction
Type & style
- Home type: SingleFamily
- Architectural style: Ranch
- Property subtype: Single Family Residence
Materials
- Frame, Brick Siding, Vinyl Siding
- Roof: Asphalt
Condition
- New construction: No
- Year built: 2000
Utilities & green energy
- Electric: Amps(0)
- Sewer: Private Septic
Community & HOA
HOA
- Has HOA: No
Location
- Region: Hanover
Financial & listing details
- Tax assessed value: $229,700
- Annual tax amount: $4,348
- Date on market: 12/22/2025
- Date available: 12/22/2025
- Listing agreement: Exclusive
Estimated market value
$416,200
$300,000 - $579,000
$1,593/mo
Public tax history
Public tax history
| Year | Property taxes | Tax assessment |
|---|---|---|
| 2025 | $4,348 +3.8% | $229,700 |
| 2024 | $4,187 +0.7% | $229,700 |
| 2023 | $4,156 +7.6% | $229,700 |
Find assessor info on the county website
Climate risks
Neighborhood: 17331
Nearby schools
GreatSchools rating
- NARolling Acres El SchoolGrades: K-4Distance: 3.7 mi
- 4/10Maple Avenue Middle SchoolGrades: 6-8Distance: 3.7 mi
- 8/10Littlestown Senior High SchoolGrades: 9-12Distance: 3.6 mi
Schools provided by the listing agent
- District: Littlestown Area Sd
Source: My State MLS. This data may not be complete. We recommend contacting the local school district to confirm school assignments for this home.
- Loading

