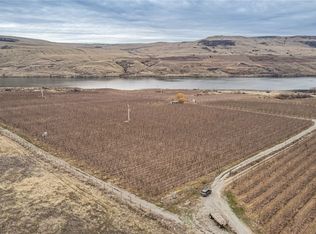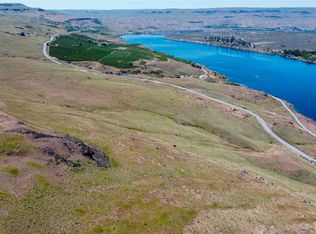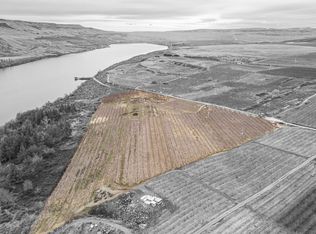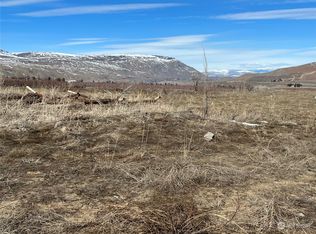Sold
Listed by:
Kory R. Heindselman,
RE/MAX Welcome Home,
Samantha Velasco De Reyes,
RE/MAX Welcome Home
Bought with: RE/MAX Welcome Home
$325,000
700 Pearl Hill Road, Bridgeport, WA 98813
5beds
2,044sqft
Manufactured On Land
Built in 1992
10.01 Acres Lot
$327,900 Zestimate®
$159/sqft
$1,073 Estimated rent
Home value
$327,900
$249,000 - $433,000
$1,073/mo
Zestimate® history
Loading...
Owner options
Explore your selling options
What's special
SPECTACULAR PANORAMIC views from this 3 bed/2 bath home on 10+ acres overlooking Rufus Woods Lake minutes from Bridgeport. Home has over 1,620 sf w/spacious LR; separate dining rm; kitchen w/island, all appliances & slider to patio; Primary bed/full bath suite w/soaking tub, walk-in closet; utility rm with W/D. Central heat/ac, metal roof, vinyl siding. Unique viewing deck w/lake views. Quality outbuildings including 2+ car, 864 sf, detached, insulated garage w/office/wk rm; 900 sf shop w/wd stv, 220 pwr; insulated pump house w/lots of storage. PLUS separate 420 sf MIL unit with 2 bed/.75 bath. Meticulous landscaped yard w/garden beds, sprinkler system, unique yard art, plus plenty of graveled parking. MUST SEE! $374,500 H-3655/MLS2358472
Zillow last checked: 8 hours ago
Listing updated: September 22, 2025 at 04:05am
Listed by:
Kory R. Heindselman,
RE/MAX Welcome Home,
Samantha Velasco De Reyes,
RE/MAX Welcome Home
Bought with:
Kory R. Heindselman, 18710
RE/MAX Welcome Home
Source: NWMLS,MLS#: 2358472
Facts & features
Interior
Bedrooms & bathrooms
- Bedrooms: 5
- Bathrooms: 3
- Full bathrooms: 2
- Main level bathrooms: 2
- Main level bedrooms: 3
Primary bedroom
- Level: Main
Bedroom
- Level: Main
Bedroom
- Level: Main
Bathroom full
- Level: Main
Bathroom full
- Level: Main
Den office
- Level: Garage
Dining room
- Level: Main
Entry hall
- Level: Main
Kitchen with eating space
- Level: Main
Living room
- Level: Main
Utility room
- Level: Main
Heating
- Forced Air, Electric
Cooling
- Central Air
Appliances
- Included: Dishwasher(s), Dryer(s), Microwave(s), Refrigerator(s), Stove(s)/Range(s), Washer(s)
Features
- Bath Off Primary, Ceiling Fan(s), Dining Room
- Flooring: Vinyl, Carpet
- Windows: Double Pane/Storm Window
- Has fireplace: No
Interior area
- Total structure area: 1,624
- Total interior livable area: 2,044 sqft
Property
Parking
- Total spaces: 2
- Parking features: Driveway, Detached Garage, Off Street
- Garage spaces: 2
Features
- Levels: One
- Stories: 1
- Entry location: Main
- Patio & porch: Bath Off Primary, Ceiling Fan(s), Double Pane/Storm Window, Dining Room, Sprinkler System, Vaulted Ceiling(s), Walk-In Closet(s)
- Has view: Yes
- View description: Lake, Mountain(s), River, Territorial
- Has water view: Yes
- Water view: Lake,River
Lot
- Size: 10.01 Acres
- Features: Open Lot, Paved, Barn, Deck, Fenced-Partially, Gated Entry, High Speed Internet, Outbuildings, Patio, Shop, Sprinkler System
- Topography: Level,Partial Slope,Sloped
- Residential vegetation: Garden Space
Details
- Additional structures: ADU Beds: 2, ADU Baths: 1
- Parcel number: 29262010006
- Zoning description: Jurisdiction: County
- Special conditions: Standard
Construction
Type & style
- Home type: MobileManufactured
- Property subtype: Manufactured On Land
Materials
- Metal/Vinyl
- Foundation: Concrete Ribbon, Tie Down
- Roof: Metal
Condition
- Very Good
- Year built: 1992
Details
- Builder model: Waverly Crest
Utilities & green energy
- Electric: Company: PUD
- Sewer: Septic Tank
- Water: See Remarks
Community & neighborhood
Location
- Region: Bridgeport
- Subdivision: Bridgeport
Other
Other facts
- Body type: Double Wide
- Listing terms: Cash Out,Conventional
- Cumulative days on market: 99 days
Price history
| Date | Event | Price |
|---|---|---|
| 8/22/2025 | Sold | $325,000-13.2%$159/sqft |
Source: | ||
| 7/21/2025 | Pending sale | $374,500$183/sqft |
Source: | ||
| 4/14/2025 | Listed for sale | $374,500+2679.2%$183/sqft |
Source: | ||
| 9/26/2001 | Sold | $13,475$7/sqft |
Source: Agent Provided Report a problem | ||
Public tax history
| Year | Property taxes | Tax assessment |
|---|---|---|
| 2024 | $29 -12.1% | $3,000 -11.8% |
| 2023 | $33 +22.4% | $3,400 +30.8% |
| 2022 | $27 -16.1% | $2,600 -10.3% |
Find assessor info on the county website
Neighborhood: 98813
Nearby schools
GreatSchools rating
- 2/10Bridgeport Elementary SchoolGrades: PK-5Distance: 3.7 mi
- 4/10Bridgeport Middle SchoolGrades: 6-8Distance: 3.7 mi
- 4/10Bridgeport High SchoolGrades: 9-12Distance: 3.8 mi



