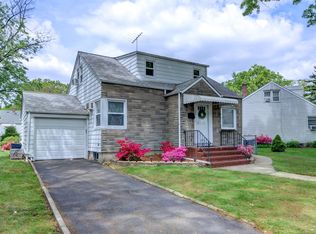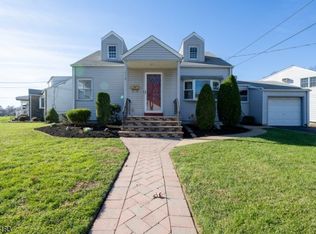Newly renovated and in one of Unions most desirable areas! This stunning Cape Cod home is now ready for the most discerning buyers who want it all. All brand new systems. Highly efficient and bright kitchen with white cabinetry, SS appliances, granite countertops and easy access to the large level backyard. The first floor also has 2 large bedrooms, a full bath and living room with tons of natural light. Upstairs, there are 2 bedrooms including the master suite with abundant closet space and a private en suite bath. The basement has been beautifully finished for extra living/playing space.
This property is off market, which means it's not currently listed for sale or rent on Zillow. This may be different from what's available on other websites or public sources.

