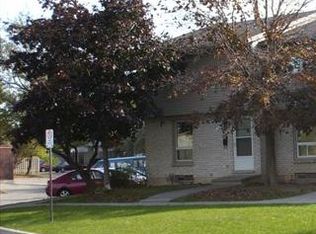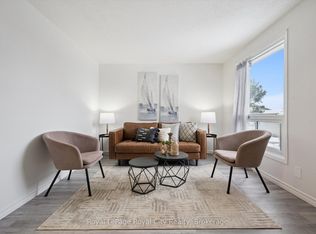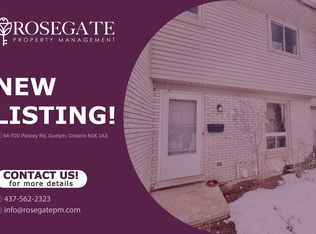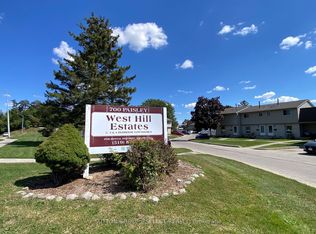Looking for something more affordable? then look no further than here. Welcome to this family friendly complex close to shopping, Zehrs, Costco and the West End Community Centre. A great location just off the Hanlon Expressway only minutes from highway 7 with easy access to the 401. Ideal for commuters! Just finished renovating this end unit! Check out the new kitchen cabinetry with glass subway tile backsplash. The flooring in the entranceway, kitchen and dining room is waterproof vinyl which looks like hardwood, so no worries about water spillage on the floor. The rest of the flooring is a quality laminate. All new stainless steel appliances including fridge, stove, microwave hood-vent, dishwasher and washer/dryer. Notice the stylish LED lighting throughout. We opened a doorway to the living room and a pass-thru above the sink which which allows for more light throughout the unit giving it a more open floor plan feel. You'll also feel this with the stairway cut out to upstairs and new iron picket banisters. Do you love the custom wall to wall cabinetry in the dining room? It features a glass cabinet to showcase your china and a coffee bar area or side-board for when you're eating with an elegant stone-back feature. If you've seen any of the other units here you'll notice we've relocated the ductwork angular from the wall to the floor into the wall both up and downstairs hall locations. Upstairs you will find 3 good sized bedrooms and a new washroom. The new wood stairs go both up and down to your finished rec. room with pot lights featuring a California ceiling finish. There is ample storage and a large finished laundry area. As the weather is getting nicer you'll appreciate the private fully fenced backyard where the kids will be safe and to BBQ and maybe plant a garden. This is a HOT one, so don't delay and book your showing today!
This property is off market, which means it's not currently listed for sale or rent on Zillow. This may be different from what's available on other websites or public sources.



