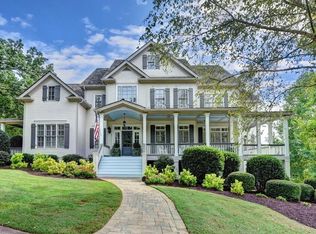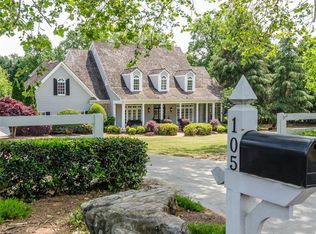Closed
$1,700,000
700 Owens Lake Rd, Milton, GA 30004
4beds
5,482sqft
Single Family Residence, Residential
Built in 2002
1.5 Acres Lot
$1,771,500 Zestimate®
$310/sqft
$5,860 Estimated rent
Home value
$1,771,500
$1.65M - $1.91M
$5,860/mo
Zestimate® history
Loading...
Owner options
Explore your selling options
What's special
Open floor plan on the main level that is perfect for entertaining. Formal dining room, breakfast area, 2 separate bar seating spaces in the kitchen, large family room, 2 powder rooms, mudroom/landing space, and a large laundry room. Primary suite consists of 3 flex spaces in addition to the bedroom, an oversized closet and bathroom with separate vanities, double shower, large soaking tub, toilet room, and linen closet. 3 additional en-suite bedrooms and a playroom also upstairs. Unfinished basement that walks out to a flat backyard. Perfect for extra entertaining space and a great yard for a pool! Oversized 3 car garage with high ceilings. New interior and exterior paint throughout entire house. Brand new deck, designer lighting. Walking distance to downtown Crabapple's shopping, restaurants and Milton HS.
Zillow last checked: 8 hours ago
Listing updated: September 08, 2023 at 07:56am
Listing Provided by:
ERIC HALVERSON,
Lantern Real Estate Group
Bought with:
Lara Dolan, 310871
Ansley Real Estate| Christie's International Real Estate
Source: FMLS GA,MLS#: 7235441
Facts & features
Interior
Bedrooms & bathrooms
- Bedrooms: 4
- Bathrooms: 6
- Full bathrooms: 4
- 1/2 bathrooms: 2
Primary bedroom
- Features: Oversized Master, Sitting Room
- Level: Oversized Master, Sitting Room
Bedroom
- Features: Oversized Master, Sitting Room
Primary bathroom
- Features: Separate Tub/Shower, Soaking Tub
Dining room
- Features: Other
Kitchen
- Features: Kitchen Island, Pantry Walk-In
Heating
- Central, Natural Gas, Zoned
Cooling
- Central Air, Zoned
Appliances
- Included: Dishwasher, Gas Cooktop, Gas Water Heater, Microwave, Self Cleaning Oven
- Laundry: Laundry Room
Features
- Bookcases, Coffered Ceiling(s), Crown Molding, High Speed Internet, Walk-In Closet(s)
- Flooring: Ceramic Tile, Hardwood
- Windows: None
- Basement: Bath/Stubbed,Full,Unfinished
- Number of fireplaces: 1
- Fireplace features: Factory Built, Family Room
- Common walls with other units/homes: No Common Walls
Interior area
- Total structure area: 5,482
- Total interior livable area: 5,482 sqft
- Finished area above ground: 5,482
- Finished area below ground: 0
Property
Parking
- Total spaces: 3
- Parking features: Garage
- Garage spaces: 3
Accessibility
- Accessibility features: None
Features
- Levels: Two
- Stories: 2
- Patio & porch: None
- Exterior features: Private Yard, No Dock
- Pool features: None
- Spa features: None
- Fencing: None
- Has view: Yes
- View description: Other
- Waterfront features: None
- Body of water: None
Lot
- Size: 1.50 Acres
- Features: Back Yard, Front Yard, Landscaped, Level, Private
Details
- Additional structures: None
- Parcel number: 22 399010640282
- Other equipment: None
- Horse amenities: None
Construction
Type & style
- Home type: SingleFamily
- Architectural style: Craftsman,Traditional
- Property subtype: Single Family Residence, Residential
Materials
- Brick 4 Sides, Stone
- Foundation: Concrete Perimeter
- Roof: Composition
Condition
- Resale
- New construction: No
- Year built: 2002
Utilities & green energy
- Electric: 110 Volts
- Sewer: Septic Tank
- Water: Public
- Utilities for property: Cable Available, Natural Gas Available, Phone Available, Underground Utilities, Water Available
Green energy
- Energy efficient items: None
- Energy generation: None
Community & neighborhood
Security
- Security features: None
Community
- Community features: Homeowners Assoc, Near Schools, Pool, Street Lights, Tennis Court(s)
Location
- Region: Milton
- Subdivision: Six Hills
HOA & financial
HOA
- Has HOA: Yes
- HOA fee: $1,050 annually
- Services included: Maintenance Grounds, Swim, Tennis
Other
Other facts
- Ownership: Fee Simple
- Road surface type: Asphalt
Price history
| Date | Event | Price |
|---|---|---|
| 9/6/2023 | Sold | $1,700,000-4.2%$310/sqft |
Source: | ||
| 8/6/2023 | Pending sale | $1,775,000$324/sqft |
Source: | ||
| 6/27/2023 | Price change | $1,775,000-6.6%$324/sqft |
Source: | ||
| 6/21/2023 | Listed for sale | $1,900,000+62.4%$347/sqft |
Source: | ||
| 1/7/2022 | Sold | $1,170,000-6.4%$213/sqft |
Source: Public Record | ||
Public tax history
| Year | Property taxes | Tax assessment |
|---|---|---|
| 2024 | $13,890 +43.6% | $543,280 |
| 2023 | $9,672 -0.5% | $543,280 +47.1% |
| 2022 | $9,717 +173.9% | $369,320 +38.8% |
Find assessor info on the county website
Neighborhood: 30004
Nearby schools
GreatSchools rating
- 8/10Crabapple Crossing Elementary SchoolGrades: PK-5Distance: 0.6 mi
- 8/10Northwestern Middle SchoolGrades: 6-8Distance: 0.5 mi
- 10/10Milton High SchoolGrades: 9-12Distance: 0.5 mi
Schools provided by the listing agent
- Elementary: Crabapple Crossing
- Middle: Northwestern
- High: Milton - Fulton
Source: FMLS GA. This data may not be complete. We recommend contacting the local school district to confirm school assignments for this home.
Get a cash offer in 3 minutes
Find out how much your home could sell for in as little as 3 minutes with a no-obligation cash offer.
Estimated market value
$1,771,500
Get a cash offer in 3 minutes
Find out how much your home could sell for in as little as 3 minutes with a no-obligation cash offer.
Estimated market value
$1,771,500

