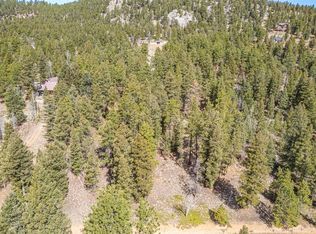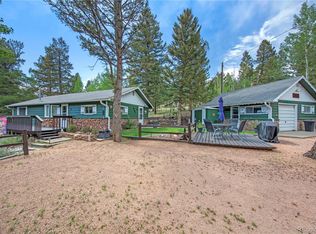Sold for $1,072,500 on 11/04/25
$1,072,500
700 Old Sawmill Road, Bailey, CO 80421
4beds
3,124sqft
Single Family Residence
Built in 2025
2 Acres Lot
$1,066,800 Zestimate®
$343/sqft
$4,428 Estimated rent
Home value
$1,066,800
$907,000 - $1.26M
$4,428/mo
Zestimate® history
Loading...
Owner options
Explore your selling options
What's special
Modern A-Frame Masterpiece with Breathtaking Valley & Mountain Views in Bailey Colorado!
Perched high on a scenic hillside on 2 acres, this brand-new modern A-frame home captures the essence of mountain living with sophisticated Scandinavian design and awe-inspiring views of the southern valley and surrounding peaks.
Step into 3000+ sq ft of light-filled, open-concept living where nature and architecture exist in perfect harmony. The striking A-frame silhouette is accentuated by walls of glass that frame panoramic vistas and flood the interior with natural light year-round. Skylights throughout every room offers a front-row seat to the ever-changing beauty of the Colorado landscape.
Inside, the clean, minimalist aesthetic is grounded by maple hardwood floors, vaulted ceilings, and a natural palette that blends seamlessly with the outdoors. The heart of the home is a sleek, modern kitchen featuring quartz countertops, modern cabinetry, champagne bronze fixtures, and modern Samsung Bespoke appliances — ideal for both casual entertaining and cozy nights in.
The spacious primary suite boasts incredible sunrise views, a spa-like bathroom with a walk-in rain shower.
The "Eagles Nest"/Loft is an incredible sanctuary for reading or home office.
Two additional bedrooms on the main level offer flexibility for guests or kids rooms. Downstairs is a Large Bedroom with Walk in Closet and Additional Living Space and Bathroom with Walk in Shower. The back corner of the Additional Living Space is plumbed and wired for a Kitchenette or Wet Bar.
Energy-efficient construction with high-end insulation & High Efficiency Condensing Combination Boiler.
Sipping coffee as the morning mist rises over the peaks, this home offers a peaceful retreat just 45 minutes from Denver, with all the modern luxuries you’d expect in a mountain escape.
New GIS Address is 740 Old Sawmill Rd, Bailey CO 80421
Zillow last checked: 8 hours ago
Listing updated: November 05, 2025 at 11:45am
Listed by:
Aafke Lazar 720-815-6264 mountainrealtyaafke@gmail.com,
Keller Williams Foothills Realty
Bought with:
Chantal Duame, 100078764
Good Neighbor LLC
Source: REcolorado,MLS#: 3412477
Facts & features
Interior
Bedrooms & bathrooms
- Bedrooms: 4
- Bathrooms: 3
- Full bathrooms: 1
- 3/4 bathrooms: 2
- Main level bathrooms: 1
- Main level bedrooms: 2
Bedroom
- Features: Primary Suite
- Level: Main
Bedroom
- Features: Primary Suite
- Level: Main
Bedroom
- Level: Upper
Bedroom
- Level: Lower
Bathroom
- Features: Primary Suite
- Level: Main
Bathroom
- Features: Primary Suite
- Level: Upper
Bathroom
- Features: Primary Suite
- Level: Lower
Family room
- Level: Lower
Great room
- Level: Main
Kitchen
- Level: Main
Utility room
- Level: Lower
Heating
- Baseboard, Hot Water, Propane, Wood Stove
Cooling
- None
Features
- Eat-in Kitchen, High Ceilings, Kitchen Island, Open Floorplan, Vaulted Ceiling(s), Walk-In Closet(s)
- Flooring: Carpet, Stone, Vinyl, Wood
- Windows: Skylight(s)
- Basement: Daylight,Exterior Entry,Finished,Full,Walk-Out Access
Interior area
- Total structure area: 3,124
- Total interior livable area: 3,124 sqft
- Finished area above ground: 3,124
Property
Parking
- Total spaces: 6
- Details: Off Street Spaces: 6
Features
- Levels: Tri-Level
- Patio & porch: Deck
- Has view: Yes
- View description: Lake, Meadow, Mountain(s), Valley, Water
- Has water view: Yes
- Water view: Lake,Water
Lot
- Size: 2 Acres
Details
- Parcel number: 23815
- Special conditions: Standard
Construction
Type & style
- Home type: SingleFamily
- Architectural style: A-Frame
- Property subtype: Single Family Residence
Materials
- Cement Siding, ICFs (Insulated Concrete Forms)
- Foundation: Concrete Perimeter
- Roof: Composition
Condition
- Year built: 2025
Utilities & green energy
- Water: Well
- Utilities for property: Electricity Connected
Green energy
- Energy efficient items: Appliances, Construction, Insulation, Lighting, Thermostat, Water Heater, Windows
Community & neighborhood
Security
- Security features: Carbon Monoxide Detector(s), Smoke Detector(s)
Location
- Region: Bailey
- Subdivision: Elk Horn Acres
Other
Other facts
- Listing terms: Cash,Conventional,VA Loan
- Ownership: Individual
Price history
| Date | Event | Price |
|---|---|---|
| 11/4/2025 | Sold | $1,072,500+10%$343/sqft |
Source: | ||
| 10/5/2025 | Pending sale | $975,000$312/sqft |
Source: | ||
| 10/4/2025 | Listed for sale | $975,000+712.5%$312/sqft |
Source: | ||
| 3/8/2024 | Sold | $120,000$38/sqft |
Source: | ||
| 1/27/2024 | Pending sale | $120,000$38/sqft |
Source: | ||
Public tax history
| Year | Property taxes | Tax assessment |
|---|---|---|
| 2025 | $1,539 +1.7% | $18,710 -28.1% |
| 2024 | $1,514 +82.9% | $26,010 |
| 2023 | $828 +3.7% | $26,010 +99% |
Find assessor info on the county website
Neighborhood: 80421
Nearby schools
GreatSchools rating
- 7/10Deer Creek Elementary SchoolGrades: PK-5Distance: 3.1 mi
- 8/10Fitzsimmons Middle SchoolGrades: 6-8Distance: 5.4 mi
- 5/10Platte Canyon High SchoolGrades: 9-12Distance: 5.4 mi
Schools provided by the listing agent
- Elementary: Deer Creek
- Middle: Fitzsimmons
- High: Platte Canyon
- District: Platte Canyon RE-1
Source: REcolorado. This data may not be complete. We recommend contacting the local school district to confirm school assignments for this home.

Get pre-qualified for a loan
At Zillow Home Loans, we can pre-qualify you in as little as 5 minutes with no impact to your credit score.An equal housing lender. NMLS #10287.
Sell for more on Zillow
Get a free Zillow Showcase℠ listing and you could sell for .
$1,066,800
2% more+ $21,336
With Zillow Showcase(estimated)
$1,088,136
