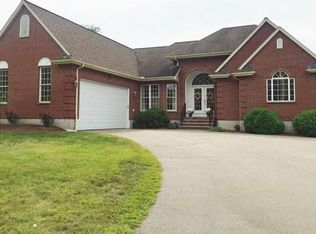There is A LOT to love about this well maintained and updated mid-century home! From the beautiful Southwest orientation to the fenced in private yard, the exterior offers a peaceful and inviting welcome. Inside, form and function merge to give a comfortable living & modern gathering space for family and friends. The newly redesigned kitchen will make cooking and entertaining a delight. Two year young appliances, built in hostess area, oversized central island and open sight lines into dining room, complete the kitchen you have always wanted. Hardwood floors dominate with large room sizes, closets and 2 wood burning fireplaces. There is a large finished room in the heated lower level with 3 walk in closets, balance of lower level has ample storage and flex space. Recent updates include windows, garage door, kitchen, baths, architectural roof shingles, radon mitigation. Just enjoy : )
This property is off market, which means it's not currently listed for sale or rent on Zillow. This may be different from what's available on other websites or public sources.
