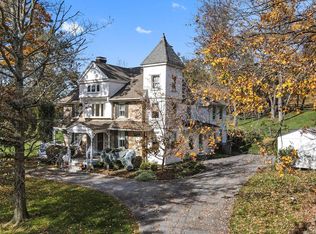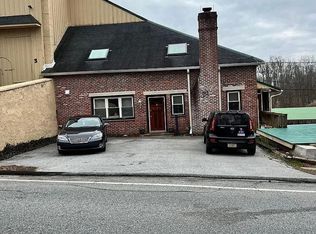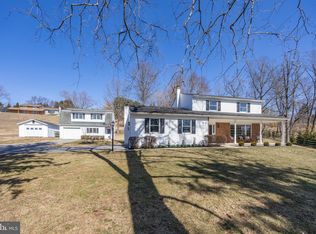Rural charm meets modern convenience and design in this 3 000+ sq ft colonial farmhouse. Set on an acre this home overlooks picturesque horse pastures owned by Oakbourne Equestrian Center which offers full boarding and riding lessons. In addition to the quiet setting this home is conveniently close to Westtown-Thornbury Stetson and Bayard Rustin schools and minutes from West Chester borough and 202! Enter through the center hall with formal living room to right and inviting dining room to the left. Down the center hall you'll find an updated eat-in kitchen with cork floors and beautiful granite countertops. A large bright breakfast area opens to an adjoining family room with wood-burning fireplace and sliding door to the newly-refurbished deck offering the perfect family hangout and entertaining space. From the kitchen a hall leads to a half bath and gorgeous custom-crafted mudroom with built-in storage for all the family's coats and riding gear! Spacious laundry room is hidden behind barn-style sliding doors. The recently added IN-LAW SUITE can be accessed directly from the mudroom ? a virtually private entrance. This addition sports more custom integrated cabinetry offering plenty of storage and its own heating/cooling zone. A full modern bath with high-quality tile work completes the suite. Downstairs is partially finished features a walk-out slider door and plenty of dry storage thanks to a French drain. Upstairs you'll find a large master bedroom with its own heating/cooling zone and high ceilings. Master is complete with walk-in closet and dressing area with vanity. Separate shower and toilet finish the space. Four additional large bedrooms with plenty of closet space in each and an updated hall bath complete the 2nd floor. Outside you'll find a custom-designed carport with covered parking for two cars and a large enclosed space perfect for a workshop or outdoor storage. To top off this Westtown Township gem the current owners have done numerous updates to make this home move-in ready including: Converting oil heat to BRAND NEW high-efficiency electric heat pump adding a BRAND NEW ROOF and gutters a renovated deck and a custom-designed paver walkway. Prior to selling the previous owners had just completed the addition of the master and in-law suites replacing windows throughout and re-siding the house in James Hardie fiber-cement siding. Convenience location charm space and dozens of updates - all for under $500 000!
This property is off market, which means it's not currently listed for sale or rent on Zillow. This may be different from what's available on other websites or public sources.


