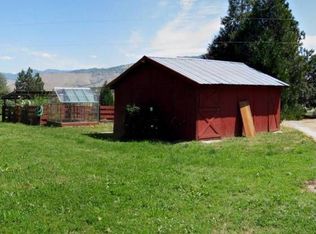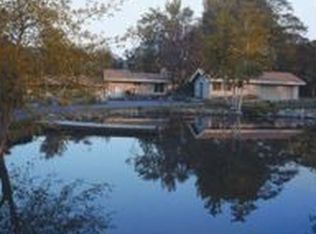Closed
Zestimate®
$450,000
700 Neil Creek Rd, Ashland, OR 97520
3beds
2baths
1,759sqft
Single Family Residence
Built in 1981
3.03 Acres Lot
$450,000 Zestimate®
$256/sqft
$2,777 Estimated rent
Home value
$450,000
$428,000 - $473,000
$2,777/mo
Zestimate® history
Loading...
Owner options
Explore your selling options
What's special
Stunning mountain and lake views from this log home with detached artist studio just 10 minutes to Ashland! Set on 3+ acres with deeded water rights, this single-level, 3-bedroom, 2-bathroom home features a welcoming foyer, vaulted living room log truss-beams, a wall of windows showcasing
Ashland's southeast hills, hardwood flooring, raised hearth woodstove, galley style kitchen and large connected dining space. The separate wing of bedrooms and bathrooms includes a convenient laundry area and access to a large view deck. The artist studio (288sf) with a full bath includes an attached carport and its own covered deck to take in more beautiful views. The parcel includes a circular entry drive, large trees, mature plantings and is ideal for horses, gardens, or simply enjoying the peaceful surroundings. Priced for your updates and renovations, this can be your rural dream home!
Zillow last checked: 8 hours ago
Listing updated: December 09, 2025 at 02:07pm
Listed by:
John L. Scott Ashland 541-778-9608
Bought with:
Cascade Hasson SIR
Source: Oregon Datashare,MLS#: 220199532
Facts & features
Interior
Bedrooms & bathrooms
- Bedrooms: 3
- Bathrooms: 2
Heating
- Electric, Heat Pump
Cooling
- Heat Pump
Appliances
- Included: Dishwasher, Dryer, Microwave, Oven, Range, Refrigerator, Washer, Water Heater
Features
- Primary Downstairs, Solid Surface Counters, Vaulted Ceiling(s)
- Flooring: Carpet, Hardwood, Vinyl
- Windows: Aluminum Frames
- Basement: Partial
- Has fireplace: Yes
- Fireplace features: Wood Burning
- Common walls with other units/homes: No Common Walls
Interior area
- Total structure area: 1,759
- Total interior livable area: 1,759 sqft
Property
Parking
- Parking features: Detached Carport
- Has carport: Yes
Features
- Levels: One
- Stories: 1
- Has view: Yes
- View description: Lake, Mountain(s), Territorial
- Has water view: Yes
- Water view: Lake
Lot
- Size: 3.03 Acres
- Features: Level, Sloped
Details
- Parcel number: 10121497
- Zoning description: RR-5
- Special conditions: Standard
- Horses can be raised: Yes
Construction
Type & style
- Home type: SingleFamily
- Architectural style: Log
- Property subtype: Single Family Residence
Materials
- Log
- Foundation: Concrete Perimeter
- Roof: Tile
Condition
- New construction: No
- Year built: 1981
Utilities & green energy
- Sewer: Septic Tank
- Water: Well
Community & neighborhood
Security
- Security features: Carbon Monoxide Detector(s), Smoke Detector(s)
Location
- Region: Ashland
Other
Other facts
- Has irrigation water rights: Yes
- Listing terms: Cash,Conventional
- Road surface type: Paved
Price history
| Date | Event | Price |
|---|---|---|
| 12/9/2025 | Sold | $450,000-10%$256/sqft |
Source: | ||
| 11/14/2025 | Pending sale | $499,900$284/sqft |
Source: | ||
| 10/21/2025 | Contingent | $499,900$284/sqft |
Source: | ||
| 9/17/2025 | Listed for sale | $499,900$284/sqft |
Source: | ||
| 9/8/2025 | Pending sale | $499,900$284/sqft |
Source: | ||
Public tax history
Tax history is unavailable.
Neighborhood: 97520
Nearby schools
GreatSchools rating
- 8/10Bellview Elementary SchoolGrades: K-5Distance: 2.7 mi
- 7/10Ashland Middle SchoolGrades: 6-8Distance: 4.3 mi
- 9/10Ashland High SchoolGrades: 9-12Distance: 4.6 mi
Schools provided by the listing agent
- Elementary: Bellview Elem
- Middle: Ashland Middle
- High: Ashland High
Source: Oregon Datashare. This data may not be complete. We recommend contacting the local school district to confirm school assignments for this home.

Get pre-qualified for a loan
At Zillow Home Loans, we can pre-qualify you in as little as 5 minutes with no impact to your credit score.An equal housing lender. NMLS #10287.

