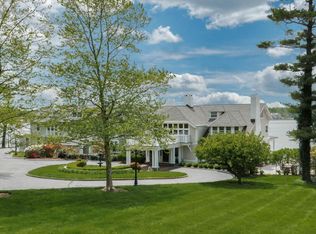Sold for $6,100,000
$6,100,000
700 Navesink River Road, Middletown, NJ 07748
8beds
12,616sqft
Single Family Residence
Built in ----
17 Acres Lot
$-- Zestimate®
$484/sqft
$5,287 Estimated rent
Home value
Not available
Estimated sales range
Not available
$5,287/mo
Zestimate® history
Loading...
Owner options
Explore your selling options
What's special
THE ULTIMATE TROPHY PROPERTY. Gated entry leads to this iconic estate artfully set on 17+ acres sprawling 3 separate lots w/ over 1,400' OF FRONTAGE ON THE NAVESINK RIVER & RIPARIAN GRANT-PARADISE FOUND! Mature privacy plantings, manicured grounds & the most BREATHTAKING VIEWS YOU'VE EVER SEEN! Of special note: a newer private Ipe dock w/ boat lift, gorgeous infinity pool overlooking river, tennis court, garage parking for up to 9 cars, a guest house, 2 care-taker cottages & a 5-stall barn w/ tack house for the equine enthusiast. Expansive main res. w/ views from nearly every room offers endless possibilities w/ character intact & many thoughtful updates. Mins to Huber/Hartshorne & Ferry & beautiful beaches. A RARE OPPORTUNITY.
Zillow last checked: 8 hours ago
Listing updated: February 13, 2025 at 07:21pm
Listed by:
Mario Venancio 732-881-4306,
Berkshire Hathaway HomeServices Fox & Roach - Rumson
Bought with:
Jason Orrico, 0571414
Orrico Realty
Source: MoreMLS,MLS#: 22310931
Facts & features
Interior
Bedrooms & bathrooms
- Bedrooms: 8
- Bathrooms: 11
- Full bathrooms: 8
- 1/2 bathrooms: 3
Bedroom
- Description: En-Suite
- Area: 304
- Dimensions: 19 x 16
Bedroom
- Description: En-Suite
- Area: 336
- Dimensions: 21 x 16
Bedroom
- Description: En-Suite
- Area: 182
- Dimensions: 14 x 13
Bedroom
- Description: En-Suite + separate sitting area
- Area: 221
- Dimensions: 17 x 13
Bedroom
- Area: 221
- Dimensions: 17 x 13
Bedroom
- Area: 160
- Dimensions: 16 x 10
Other
- Area: 464
- Dimensions: 29 x 16
Breakfast
- Area: 364
- Dimensions: 28 x 13
Den
- Area: 192
- Dimensions: 16 x 12
Dining room
- Area: 576
- Dimensions: 24 x 24
Family room
- Area: 496
- Dimensions: 31 x 16
Foyer
- Area: 342
- Dimensions: 19 x 18
Great room
- Area: 638
- Dimensions: 29 x 22
Kitchen
- Area: 256
- Dimensions: 16 x 16
Other
- Area: 238
- Dimensions: 17 x 14
Study
- Area: 435
- Dimensions: 29 x 15
Sunroom
- Area: 574
- Dimensions: 41 x 14
Heating
- See Remarks
Cooling
- Central Air
Features
- Balcony, Ceilings - 9Ft+ 1st Flr, Ceilings - 9Ft+ 2nd Flr, Center Hall, Dec Molding, Elevator, Housekeeper Qtrs, Wet Bar, Recessed Lighting
- Flooring: Wood
- Doors: Bilco Style Doors
- Basement: Full
- Attic: Walk-up
- Number of fireplaces: 11
Interior area
- Total structure area: 12,616
- Total interior livable area: 12,616 sqft
Property
Parking
- Total spaces: 9
- Parking features: Circular Driveway, Paved, Double Wide Drive, Driveway, Off Street, Oversized
- Attached garage spaces: 9
- Has uncovered spaces: Yes
Features
- Stories: 2
- Exterior features: Balcony, Dock, Water/Elect @ Dock
- Has private pool: Yes
- Pool features: Gunite, Heated, In Ground
- Fencing: Fenced Area
- Has view: Yes
- View description: River
- Has water view: Yes
- Water view: River
- Waterfront features: Riparian Grants, Boat Lift, Riparian Rights, River Front
Lot
- Size: 17 Acres
- Features: Oversized
Details
- Parcel number: 320088500000000103
- Zoning description: Residential, Single Family
Construction
Type & style
- Home type: SingleFamily
- Architectural style: Custom,Shore Colonial,Colonial
- Property subtype: Single Family Residence
Utilities & green energy
- Water: Well
Community & neighborhood
Security
- Security features: Security System
Location
- Region: Red Bank
- Subdivision: None
HOA & financial
HOA
- Has HOA: No
Price history
| Date | Event | Price |
|---|---|---|
| 9/28/2024 | Listing removed | -- |
Source: Owner Report a problem | ||
| 9/25/2024 | Listed for sale | $15,000,000+145.9%$1,189/sqft |
Source: Owner Report a problem | ||
| 4/10/2024 | Sold | $6,100,000-12.8%$484/sqft |
Source: | ||
| 12/12/2023 | Pending sale | $6,995,000$554/sqft |
Source: | ||
| 9/5/2023 | Price change | $6,995,000-11.4%$554/sqft |
Source: | ||
Public tax history
| Year | Property taxes | Tax assessment |
|---|---|---|
| 2025 | $53,502 +15.3% | $3,252,400 +15.3% |
| 2024 | $46,399 +27.1% | $2,820,600 +34.3% |
| 2023 | $36,498 -25.9% | $2,100,000 -19.7% |
Find assessor info on the county website
Neighborhood: 07701
Nearby schools
GreatSchools rating
- 7/10Navesink Elementary SchoolGrades: K-5Distance: 1.9 mi
- 7/10Bayshore Middle SchoolGrades: 6-8Distance: 2.7 mi
- 5/10Middletown - North High SchoolGrades: 9-12Distance: 3.4 mi
