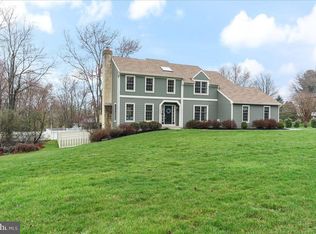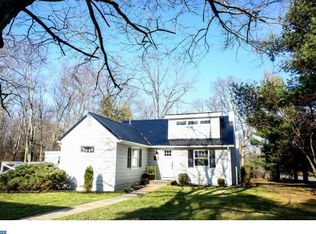Welcome to this lovely, well maintained home in the Downingtown School District, home of STEM the No. 1 High School in PA. The inviting front stone steps lead you up to the picturesque front door where you enter the Foyer with hardwood floors. The bright updated kitchen is flooded with light from a large skylight and features tile flooring, an island, granite counters, tile backsplash, stainless appliances, pantry and bench seating. The Living/Great room has a cathedral ceiling, a Gas Fireplace with brick surround and two sliding doors which offer spectacular year round views and easy access to the back yard. The Dining room features a boxed window seat with a new light fixture. The Master Bedroom is on the main floor, has a walk-in closet and a recently remodeled Master Bathroom. Two additional Bedrooms (one is currently used as an office) and a Hall Bathroom complete the main floor. The 2nd floor has the 4th Bedroom with a vaulted ceiling and 2 large closets PLUS a Bathroom with shower and jacuzzi tub. PLUS a Loft which also has a large storage closet. The FINISHED Basement is the perfect entertaining space with a bar, powder room and sliding doors that lead out onto a deck and direct access to the back yard and heated pool. Enjoy the lush Back Yard retreat with three Decks this Fall. Conveniently located close to the PA Turnpike, Routes 100/202/401/30/113. Less than a 10 min drive to the Exton train station for a Philadelphia commute, or to catch the Amtrak into NY City. Within easy reach of Malls, Parks and Entertainment venues. Motivated Buyers!
This property is off market, which means it's not currently listed for sale or rent on Zillow. This may be different from what's available on other websites or public sources.


