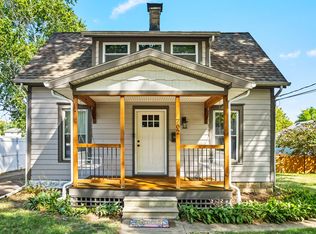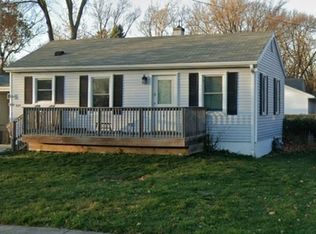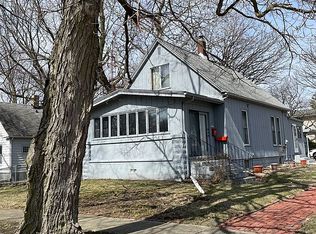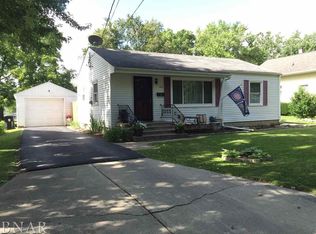Closed
$181,100
700 N Walnut St, Normal, IL 61761
3beds
1,044sqft
Single Family Residence
Built in 1946
8,712 Square Feet Lot
$207,100 Zestimate®
$173/sqft
$1,563 Estimated rent
Home value
$207,100
$197,000 - $217,000
$1,563/mo
Zestimate® history
Loading...
Owner options
Explore your selling options
What's special
Beautiful 1.5 Story 3 Bed, 2 Full Bath with huge 2+ garage sitting beautiful on a large corner lot with mature trees. 2 beds on main floor and 3rd bed with extra room upstairs. Lower level has family room and additional area great for office or flex space. Main level boasts laminate throughout and newer SS appliances all stay with home. Roof 2020, All new HVAC 2019, Frig, W/D 2021. 26'X 28' garage with 2 additional bump outs, has gas line and 220 volt power ready to go. Hang out on the 28' Patio in your fenced yard that is across form the city park.
Zillow last checked: 8 hours ago
Listing updated: May 08, 2023 at 06:26am
Listing courtesy of:
Cindy Eckols 309-532-1616,
RE/MAX Choice,
Gregory Lee 309-824-5011,
RE/MAX Choice
Bought with:
Dawn Peters
Keller Williams Revolution
Source: MRED as distributed by MLS GRID,MLS#: 11745004
Facts & features
Interior
Bedrooms & bathrooms
- Bedrooms: 3
- Bathrooms: 2
- Full bathrooms: 2
Primary bedroom
- Features: Flooring (Wood Laminate), Window Treatments (All)
- Level: Main
- Area: 132 Square Feet
- Dimensions: 12X11
Bedroom 2
- Features: Flooring (Wood Laminate), Window Treatments (All)
- Level: Main
- Area: 117 Square Feet
- Dimensions: 13X9
Bedroom 3
- Features: Flooring (Carpet), Window Treatments (All)
- Level: Second
- Area: 420 Square Feet
- Dimensions: 14X30
Dining room
- Features: Flooring (Wood Laminate), Window Treatments (All)
- Level: Main
- Area: 80 Square Feet
- Dimensions: 10X8
Family room
- Features: Flooring (Wood Laminate), Window Treatments (All)
- Level: Main
- Area: 176 Square Feet
- Dimensions: 16X11
Other
- Features: Flooring (Carpet), Window Treatments (All)
- Level: Basement
- Area: 290 Square Feet
- Dimensions: 10X29
Kitchen
- Features: Flooring (Wood Laminate), Window Treatments (All)
- Level: Main
- Area: 108 Square Feet
- Dimensions: 12X9
Laundry
- Level: Basement
- Area: 132 Square Feet
- Dimensions: 11X12
Heating
- Forced Air, Natural Gas
Cooling
- Central Air
Appliances
- Included: Range, Microwave, Dishwasher, Refrigerator, Washer, Dryer
- Laundry: Gas Dryer Hookup
Features
- 1st Floor Full Bath
- Basement: Partially Finished,Full
Interior area
- Total structure area: 1,711
- Total interior livable area: 1,044 sqft
- Finished area below ground: 290
Property
Parking
- Total spaces: 2
- Parking features: Garage Door Opener, On Site, Garage Owned, Detached, Garage
- Garage spaces: 2
- Has uncovered spaces: Yes
Accessibility
- Accessibility features: No Disability Access
Features
- Stories: 1
Lot
- Size: 8,712 sqft
- Dimensions: 66X132
- Features: Mature Trees, Landscaped
Details
- Parcel number: 1427107006
- Special conditions: None
- Other equipment: Ceiling Fan(s)
Construction
Type & style
- Home type: SingleFamily
- Architectural style: Traditional
- Property subtype: Single Family Residence
Materials
- Vinyl Siding
Condition
- New construction: No
- Year built: 1946
Utilities & green energy
- Sewer: Public Sewer
- Water: Public
Community & neighborhood
Community
- Community features: Park
Location
- Region: Normal
- Subdivision: Not Applicable
Other
Other facts
- Listing terms: Conventional
- Ownership: Fee Simple
Price history
| Date | Event | Price |
|---|---|---|
| 5/4/2023 | Sold | $181,100+6.6%$173/sqft |
Source: | ||
| 3/26/2023 | Contingent | $169,900$163/sqft |
Source: | ||
| 3/25/2023 | Listed for sale | $169,900+38.2%$163/sqft |
Source: | ||
| 8/1/2016 | Sold | $122,900-1.6%$118/sqft |
Source: | ||
| 6/9/2016 | Listed for sale | $124,900+4.2%$120/sqft |
Source: RE/MAX Rising #2162396 Report a problem | ||
Public tax history
| Year | Property taxes | Tax assessment |
|---|---|---|
| 2023 | $3,881 +7% | $51,347 +10.7% |
| 2022 | $3,628 +4.5% | $46,388 +6% |
| 2021 | $3,473 | $43,767 +5.1% |
Find assessor info on the county website
Neighborhood: 61761
Nearby schools
GreatSchools rating
- 5/10Glenn Elementary SchoolGrades: K-5Distance: 1.2 mi
- 5/10Kingsley Jr High SchoolGrades: 6-8Distance: 1.1 mi
- 7/10Normal Community West High SchoolGrades: 9-12Distance: 2.5 mi
Schools provided by the listing agent
- Elementary: Glenn Elementary
- Middle: Kingsley Jr High
- High: Normal Community West High Schoo
- District: 5
Source: MRED as distributed by MLS GRID. This data may not be complete. We recommend contacting the local school district to confirm school assignments for this home.

Get pre-qualified for a loan
At Zillow Home Loans, we can pre-qualify you in as little as 5 minutes with no impact to your credit score.An equal housing lender. NMLS #10287.



