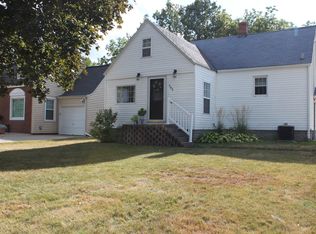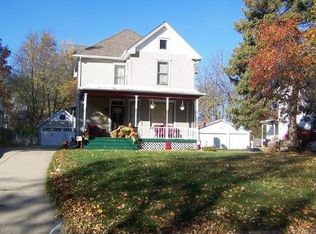Such a charming move-in ready 3 BR home walking distance to historical Washington square w/amazing fenced in backyard w/new 20 x 20 patio & deck for summertime enjoyment! Beautiful refinished original wood flrs on main & upper w/spacious family rm, wood burning fireplace, updated light fixture & plenty of windows for an abundance of natural light! Dining area w/floating shelves & pass through window from kitchen w/breakfast bar! Several updates in kitchen in '17 w/new tile flrs, subway tile backsplash, butcher block countertops, refrigerator '20, gas stove/oven '19, hood/fan '17. Nice size Master w/2 closets, custom blind on both dormer windows, updated full bath in '17, 2 more bedrooms up plus a super fun playroom! Lots of storage space in basement & seller currently uses one rm for office. New roof '21, replacement windows '09, water heater '15, furnace '12, AC '09. This property is a gardeners dream w/fully planted fruit & veg. gardens ready for harvest all summer! Move in & enjoy!
This property is off market, which means it's not currently listed for sale or rent on Zillow. This may be different from what's available on other websites or public sources.

