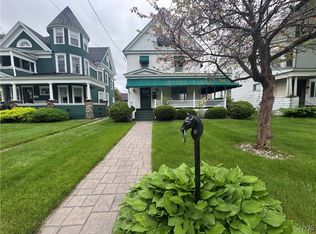Closed
$99,000
700 N Madison St, Rome, NY 13440
4beds
2,372sqft
Single Family Residence
Built in 1906
5,662.8 Square Feet Lot
$171,700 Zestimate®
$42/sqft
$2,338 Estimated rent
Home value
$171,700
$149,000 - $196,000
$2,338/mo
Zestimate® history
Loading...
Owner options
Explore your selling options
What's special
Here's your opportunity to purchase a home that's full of charm and ready for your finishing touch. Built in 1906 offering over 2300 sqft of living space with a 2 car attached garage resting on corner lot. 700 N Madison St features BEAUTIFUL hardwood floors throughout, built in shelving, large dining room, living room, family room, original fireplace, 1fl full bath and an eat in kitchen you can make your own! The second floor offers 4 nicely sized bedrooms, Large master bedroom, roughed in full bath, full attic thats excellent for storage, second furnace that's only 10 years old and central air for the second level of the home! There's also full basement for even more storage, laundry area and space for a workshop! Make sure to take the 3D tour to see all the charm and potential of this wonderful property!
Zillow last checked: 8 hours ago
Listing updated: August 23, 2023 at 06:02am
Listed by:
Louis DeMichele Jr. 315-527-4923,
Century 21 One Realty Partners
Bought with:
David A. Paciello, 10301224309
Century 21 One Realty Partners
Source: NYSAMLSs,MLS#: S1476434 Originating MLS: Mohawk Valley
Originating MLS: Mohawk Valley
Facts & features
Interior
Bedrooms & bathrooms
- Bedrooms: 4
- Bathrooms: 2
- Full bathrooms: 2
- Main level bathrooms: 1
Bedroom 1
- Level: Second
- Dimensions: 12 x 13
Bedroom 1
- Level: Second
- Dimensions: 12.00 x 13.00
Bedroom 2
- Level: Second
- Dimensions: 12 x 13
Bedroom 2
- Level: Second
- Dimensions: 12.00 x 13.00
Bedroom 3
- Level: Second
- Dimensions: 12 x 11
Bedroom 3
- Level: Second
- Dimensions: 12.00 x 11.00
Bedroom 4
- Level: Second
- Dimensions: 13 x 9
Bedroom 4
- Level: Second
- Dimensions: 13.00 x 9.00
Basement
- Level: Basement
Basement
- Level: Basement
Dining room
- Level: First
- Dimensions: 13 x 14
Dining room
- Level: First
- Dimensions: 13.00 x 14.00
Family room
- Level: First
- Dimensions: 14 x 13
Family room
- Level: First
- Dimensions: 14.00 x 13.00
Kitchen
- Level: First
- Dimensions: 13 x 12
Kitchen
- Level: First
- Dimensions: 13.00 x 12.00
Living room
- Level: First
- Dimensions: 12 x 14
Living room
- Level: First
- Dimensions: 12.00 x 14.00
Other
- Level: First
- Dimensions: 6 x 7
Other
- Level: Second
- Dimensions: 6 x 7
Other
- Level: Second
- Dimensions: 6.00 x 7.00
Other
- Level: First
- Dimensions: 6.00 x 7.00
Heating
- Gas, Forced Air
Cooling
- Central Air
Appliances
- Included: Dryer, Free-Standing Range, Gas Water Heater, Oven, Refrigerator, Washer
- Laundry: In Basement
Features
- Bathroom Rough-In, Ceiling Fan(s), Separate/Formal Dining Room, Entrance Foyer, Eat-in Kitchen, Separate/Formal Living Room, Natural Woodwork
- Flooring: Hardwood, Laminate, Varies
- Windows: Storm Window(s), Thermal Windows, Wood Frames
- Basement: Full
- Number of fireplaces: 1
Interior area
- Total structure area: 2,372
- Total interior livable area: 2,372 sqft
Property
Parking
- Total spaces: 2
- Parking features: Attached, Electricity, Garage, Storage, Driveway, Garage Door Opener
- Attached garage spaces: 2
Features
- Patio & porch: Open, Porch
- Exterior features: Blacktop Driveway
Lot
- Size: 5,662 sqft
- Dimensions: 52 x 93
- Features: Corner Lot, Irregular Lot, Near Public Transit, Residential Lot
Details
- Parcel number: 30130124202600020010000000
- Special conditions: Standard
Construction
Type & style
- Home type: SingleFamily
- Architectural style: Historic/Antique,Traditional
- Property subtype: Single Family Residence
Materials
- Aluminum Siding, Steel Siding, Wood Siding, Copper Plumbing
- Foundation: Stone
- Roof: Pitched,Slate,Tile
Condition
- Resale
- Year built: 1906
Utilities & green energy
- Electric: Circuit Breakers
- Sewer: Connected
- Water: Connected, Public
- Utilities for property: Cable Available, High Speed Internet Available, Sewer Connected, Water Connected
Community & neighborhood
Location
- Region: Rome
Other
Other facts
- Listing terms: Cash,Conventional
Price history
| Date | Event | Price |
|---|---|---|
| 8/22/2023 | Sold | $99,000+4.3%$42/sqft |
Source: | ||
| 6/18/2023 | Pending sale | $94,900$40/sqft |
Source: | ||
| 6/12/2023 | Contingent | $94,900$40/sqft |
Source: | ||
| 6/9/2023 | Listed for sale | $94,900+44%$40/sqft |
Source: | ||
| 11/12/2004 | Sold | $65,900$28/sqft |
Source: Public Record Report a problem | ||
Public tax history
| Year | Property taxes | Tax assessment |
|---|---|---|
| 2024 | -- | $65,900 |
| 2023 | -- | $65,900 |
| 2022 | -- | $65,900 |
Find assessor info on the county website
Neighborhood: 13440
Nearby schools
GreatSchools rating
- 3/10Louis V Denti Elementary SchoolGrades: K-6Distance: 0.8 mi
- 5/10Lyndon H Strough Middle SchoolGrades: 7-8Distance: 0.6 mi
- 4/10Rome Free AcademyGrades: 9-12Distance: 2.2 mi
Schools provided by the listing agent
- Elementary: Louis V Denti Elementary
- Middle: Lyndon H Strough Middle
- High: Rome Free Academy
- District: Rome
Source: NYSAMLSs. This data may not be complete. We recommend contacting the local school district to confirm school assignments for this home.
