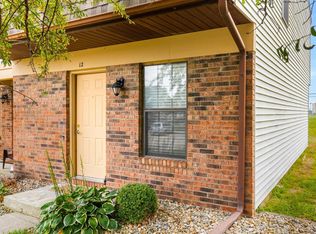Closed
$121,600
700 N Adelaide St APT 112, Normal, IL 61761
4beds
1,350sqft
Townhouse, Single Family Residence
Built in 1994
-- sqft lot
$164,600 Zestimate®
$90/sqft
$1,949 Estimated rent
Home value
$164,600
$153,000 - $176,000
$1,949/mo
Zestimate® history
Loading...
Owner options
Explore your selling options
What's special
Awesome unit in Woodridge Apartments and ready to move into! 3 bedrooms and a full bath on second floor and the 4th bedroom and another full bath in the walk out lower level. New Washer and Dryer conveniently located in the building in the lower level; Kitchen with all appliances open to the family room; stove/oven, microwave, flooring/bathroom sinks; new refrigerator. New water heater 7/2024. Furnace & AC 2015. Fresh paint throughout. Great location near ISU and Golf course; 2 reserved parking spots in the front. Enjoy the proximity to Illinois State University and easy access to public transportation.
Zillow last checked: 8 hours ago
Listing updated: August 28, 2024 at 01:02am
Listing courtesy of:
Lana Miller 309-750-1452,
BHHS Central Illinois, REALTORS
Bought with:
Melissa Douglas
BHHS Central Illinois, REALTORS
Source: MRED as distributed by MLS GRID,MLS#: 12111554
Facts & features
Interior
Bedrooms & bathrooms
- Bedrooms: 4
- Bathrooms: 3
- Full bathrooms: 2
- 1/2 bathrooms: 1
Primary bedroom
- Features: Flooring (Wood Laminate), Window Treatments (All)
- Level: Second
- Area: 120 Square Feet
- Dimensions: 12X10
Bedroom 2
- Features: Flooring (Wood Laminate), Window Treatments (All)
- Level: Second
- Area: 120 Square Feet
- Dimensions: 12X10
Bedroom 3
- Features: Flooring (Wood Laminate), Window Treatments (All)
- Level: Second
- Area: 132 Square Feet
- Dimensions: 12X11
Bedroom 4
- Features: Window Treatments (All)
- Level: Basement
- Area: 132 Square Feet
- Dimensions: 12X11
Family room
- Features: Flooring (Wood Laminate)
- Level: Lower
- Area: 154 Square Feet
- Dimensions: 11X14
Kitchen
- Features: Kitchen (Eating Area-Breakfast Bar), Flooring (Wood Laminate), Window Treatments (All)
- Level: Main
- Area: 84 Square Feet
- Dimensions: 7X12
Laundry
- Features: Window Treatments (All)
- Level: Basement
- Area: 42 Square Feet
- Dimensions: 7X6
Living room
- Features: Flooring (Wood Laminate), Window Treatments (Blinds)
- Level: Main
- Area: 154 Square Feet
- Dimensions: 11X14
Heating
- Forced Air, Natural Gas
Cooling
- Central Air
Appliances
- Included: Range, Microwave, Refrigerator, Washer, Dryer
- Laundry: Washer Hookup, Gas Dryer Hookup
Features
- Basement: Finished,Full,Walk-Out Access
Interior area
- Total structure area: 1,350
- Total interior livable area: 1,350 sqft
- Finished area below ground: 450
Property
Parking
- Total spaces: 2
- Parking features: Concrete, Assigned, On Site
Accessibility
- Accessibility features: No Disability Access
Features
- Patio & porch: Patio
Lot
- Features: Common Grounds, Sloped
Details
- Parcel number: 1421352111
- Special conditions: None
- Other equipment: Ceiling Fan(s)
Construction
Type & style
- Home type: Townhouse
- Property subtype: Townhouse, Single Family Residence
Materials
- Vinyl Siding, Brick
- Foundation: Concrete Perimeter
- Roof: Asphalt
Condition
- New construction: No
- Year built: 1994
Utilities & green energy
- Electric: Circuit Breakers
- Sewer: Public Sewer
- Water: Public
Community & neighborhood
Community
- Community features: Sidewalks
Location
- Region: Normal
- Subdivision: Woodridge Townhomes
HOA & financial
HOA
- Has HOA: Yes
- HOA fee: $120 monthly
- Services included: Exterior Maintenance, Lawn Care, Snow Removal
Other
Other facts
- Listing terms: Conventional
- Ownership: Condo
Price history
| Date | Event | Price |
|---|---|---|
| 9/11/2024 | Listing removed | $1,600$1/sqft |
Source: Zillow Rentals Report a problem | ||
| 8/27/2024 | Listed for rent | $1,600$1/sqft |
Source: Zillow Rentals Report a problem | ||
| 8/26/2024 | Sold | $121,600+15.8%$90/sqft |
Source: | ||
| 7/22/2024 | Contingent | $105,000$78/sqft |
Source: | ||
| 7/17/2024 | Listed for sale | $105,000+47.9%$78/sqft |
Source: | ||
Public tax history
| Year | Property taxes | Tax assessment |
|---|---|---|
| 2024 | $2,623 +5.9% | $32,306 +11.7% |
| 2023 | $2,476 +5.5% | $28,928 +10.7% |
| 2022 | $2,348 +3.5% | $26,134 +6% |
Find assessor info on the county website
Neighborhood: 61761
Nearby schools
GreatSchools rating
- 5/10Oakdale Elementary SchoolGrades: K-5Distance: 1 mi
- 5/10Kingsley Jr High SchoolGrades: 6-8Distance: 0.9 mi
- 7/10Normal Community West High SchoolGrades: 9-12Distance: 1.5 mi
Schools provided by the listing agent
- Elementary: Oakdale Elementary
- Middle: Kingsley Jr High
- High: Normal Community West High Schoo
- District: 5
Source: MRED as distributed by MLS GRID. This data may not be complete. We recommend contacting the local school district to confirm school assignments for this home.
Get pre-qualified for a loan
At Zillow Home Loans, we can pre-qualify you in as little as 5 minutes with no impact to your credit score.An equal housing lender. NMLS #10287.
