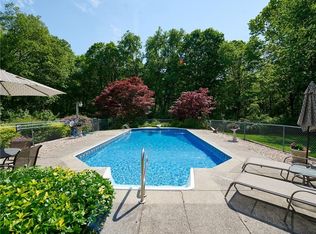Sold for $415,000
$415,000
700 Mountain Road, Hamden, CT 06514
3beds
1,796sqft
Single Family Residence
Built in 1983
1 Acres Lot
$439,600 Zestimate®
$231/sqft
$3,505 Estimated rent
Home value
$439,600
$387,000 - $497,000
$3,505/mo
Zestimate® history
Loading...
Owner options
Explore your selling options
What's special
Unbeatable 3BR 2 Full Bath ranch on level 1 acre lot in highly sought after Bear Path School district. First time on the market since the home was built in 1983, this house has been meticulously maintained and cared for! From the moment you walk through the front door, you'll be WOWed by the girth of what's inside! Open concept living at it's finest, the inviting sun-filled living room features a gorgeous pellet burning stove, which flows nicely into the beautiful modern kitchen w/ granite countertops, stainless steel appliances, wall oven, dishwasher, island, & tons of cabinet space. Also on the main level is a formal dining room area, full hallway bath, Primary Bedroom complete w/ lovely en suite, & 2 additional spacious bedrooms. Laundry is conveniently located in the mudroom just off the garage. This amazing home also features an attached 3 car garage, central A/C, hardwood floors, & expansive lower level that can easily be finished to provide even more living space. The flat, cleared yard & massive back deck is sure to please and is the perfect spot to soak up the sun during the Summer months or host a family BBQ. Close proximity to Paradise Country Club, The VUE Golf Course, shopping, restaurants, & all that Hamden has to offer! Don't miss out on this amazing opportunity!!!
Zillow last checked: 8 hours ago
Listing updated: October 31, 2024 at 12:59pm
Listed by:
James F. Wood 203-969-8157,
Coldwell Banker Realty 203-452-3700
Bought with:
Richard Tariff, RES.0790759
William Raveis Real Estate
Source: Smart MLS,MLS#: 24031518
Facts & features
Interior
Bedrooms & bathrooms
- Bedrooms: 3
- Bathrooms: 2
- Full bathrooms: 2
Primary bedroom
- Level: Main
Bedroom
- Level: Main
Bedroom
- Level: Main
Primary bathroom
- Level: Main
Bathroom
- Level: Main
Dining room
- Level: Main
Kitchen
- Level: Main
Living room
- Level: Main
Heating
- Forced Air, Oil
Cooling
- Central Air
Appliances
- Included: Electric Cooktop, Oven, Microwave, Refrigerator, Dishwasher, Washer, Dryer, Water Heater
- Laundry: Main Level, Mud Room
Features
- Open Floorplan
- Basement: Full,Unfinished,Storage Space,Garage Access,Interior Entry
- Attic: Pull Down Stairs
- Number of fireplaces: 1
Interior area
- Total structure area: 1,796
- Total interior livable area: 1,796 sqft
- Finished area above ground: 1,796
Property
Parking
- Total spaces: 3
- Parking features: Attached
- Attached garage spaces: 3
Features
- Patio & porch: Deck
- Exterior features: Rain Gutters, Lighting
Lot
- Size: 1 Acres
- Features: Few Trees, Level, Cleared, Landscaped, Open Lot
Details
- Parcel number: 1140786
- Zoning: RES
Construction
Type & style
- Home type: SingleFamily
- Architectural style: Ranch
- Property subtype: Single Family Residence
Materials
- Vinyl Siding, Brick
- Foundation: Concrete Perimeter
- Roof: Asphalt
Condition
- New construction: No
- Year built: 1983
Utilities & green energy
- Sewer: Septic Tank
- Water: Well
- Utilities for property: Cable Available
Community & neighborhood
Security
- Security features: Security System
Community
- Community features: Basketball Court, Golf, Health Club, Library, Park, Playground, Shopping/Mall
Location
- Region: Hamden
Price history
| Date | Event | Price |
|---|---|---|
| 10/31/2024 | Sold | $415,000$231/sqft |
Source: | ||
| 8/20/2024 | Price change | $415,000+6.7%$231/sqft |
Source: | ||
| 7/10/2024 | Listed for sale | $389,000$217/sqft |
Source: | ||
Public tax history
| Year | Property taxes | Tax assessment |
|---|---|---|
| 2025 | $15,300 +48.8% | $294,910 +59.5% |
| 2024 | $10,281 -1.4% | $184,870 |
| 2023 | $10,423 +1.6% | $184,870 |
Find assessor info on the county website
Neighborhood: 06514
Nearby schools
GreatSchools rating
- 4/10Bear Path SchoolGrades: K-6Distance: 1.1 mi
- 4/10Hamden Middle SchoolGrades: 7-8Distance: 2.1 mi
- 4/10Hamden High SchoolGrades: 9-12Distance: 2.1 mi
Schools provided by the listing agent
- Elementary: Bear Path
- Middle: Hamden
- High: Hamden
Source: Smart MLS. This data may not be complete. We recommend contacting the local school district to confirm school assignments for this home.
Get pre-qualified for a loan
At Zillow Home Loans, we can pre-qualify you in as little as 5 minutes with no impact to your credit score.An equal housing lender. NMLS #10287.
Sell with ease on Zillow
Get a Zillow Showcase℠ listing at no additional cost and you could sell for —faster.
$439,600
2% more+$8,792
With Zillow Showcase(estimated)$448,392

