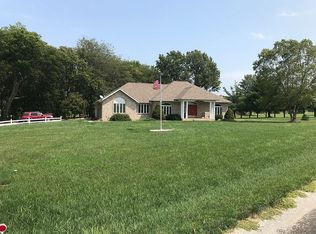Sold for $218,000 on 09/15/23
$218,000
700 Moonglow Rd, Walnut Hill, IL 62893
4beds
2,125sqft
Single Family Residence, Residential
Built in 1978
10.2 Acres Lot
$246,200 Zestimate®
$103/sqft
$1,915 Estimated rent
Home value
$246,200
$227,000 - $266,000
$1,915/mo
Zestimate® history
Loading...
Owner options
Explore your selling options
What's special
Lovely property on a beautiful country setting! 10 acres with pole building that could easily be a 2 c. garage, barn with 3 stalls, loafing shed, fenced pasture and small pond. The home is 4 bedrooms and 2 full baths It has a full walk out basement. Both the living and family rooms have fireplaces. If you love the outdoors your will love this location at the end of a dead end road. The location is minutes from town on nice country roads. Wildlife is abundant on this property. Partially wooded with great areas for hiking. Seller is selling AS IS.
Zillow last checked: 8 hours ago
Listing updated: September 16, 2023 at 01:14pm
Listed by:
Emily Toennies Phone:618-532-7366,
Rod Snow, INC.
Bought with:
Out of Area Out of Area, 475085083
OUT OF AREA FIRM
Source: RMLS Alliance,MLS#: EB447694 Originating MLS: Egyptian Board of REALTORS
Originating MLS: Egyptian Board of REALTORS

Facts & features
Interior
Bedrooms & bathrooms
- Bedrooms: 4
- Bathrooms: 2
- Full bathrooms: 2
Bedroom 1
- Level: Main
- Dimensions: 11ft 5in x 12ft 5in
Bedroom 2
- Level: Upper
- Dimensions: 9ft 6in x 11ft 5in
Bedroom 3
- Level: Upper
- Dimensions: 10ft 7in x 11ft 4in
Bedroom 4
- Level: Basement
- Dimensions: 9ft 6in x 11ft 9in
Other
- Level: Main
- Dimensions: 11ft 3in x 9ft 3in
Other
- Area: 721
Additional room
- Description: Bath
- Level: Main
- Dimensions: 6ft 8in x 4ft 5in
Additional room 2
- Description: Bath
- Level: Upper
- Dimensions: 7ft 9in x 4ft 5in
Family room
- Level: Basement
- Dimensions: 11ft 3in x 24ft 0in
Kitchen
- Level: Main
- Dimensions: 10ft 4in x 8ft 8in
Laundry
- Level: Main
- Dimensions: 7ft 1in x 10ft 4in
Living room
- Level: Main
- Dimensions: 14ft 6in x 12ft 2in
Main level
- Area: 936
Upper level
- Area: 468
Heating
- Electric, Forced Air
Appliances
- Included: Range
Features
- Basement: Full
- Number of fireplaces: 2
- Fireplace features: Wood Burning
Interior area
- Total structure area: 1,404
- Total interior livable area: 2,125 sqft
Property
Parking
- Parking features: Carport
- Has carport: Yes
Features
- Patio & porch: Patio
Lot
- Size: 10.20 Acres
- Dimensions: 672.75 x 660.62
- Features: Other
Details
- Additional structures: Pole Barn, Shed(s)
- Parcel number: 1426000032
Construction
Type & style
- Home type: SingleFamily
- Property subtype: Single Family Residence, Residential
Materials
- Frame, Vinyl Siding
- Roof: Shingle
Condition
- New construction: No
- Year built: 1978
Utilities & green energy
- Water: Aerator/Aerobic, Public
Community & neighborhood
Location
- Region: Walnut Hill
- Subdivision: None
Price history
| Date | Event | Price |
|---|---|---|
| 9/15/2023 | Sold | $218,000+1.4%$103/sqft |
Source: | ||
| 6/30/2023 | Contingent | $215,000$101/sqft |
Source: | ||
| 4/28/2023 | Price change | $215,000-6.1%$101/sqft |
Source: | ||
| 4/11/2023 | Listed for sale | $229,000$108/sqft |
Source: | ||
| 4/4/2023 | Contingent | $229,000$108/sqft |
Source: | ||
Public tax history
| Year | Property taxes | Tax assessment |
|---|---|---|
| 2024 | $3,590 | $62,490 +7% |
| 2023 | -- | $58,400 +10% |
| 2022 | -- | $53,090 +7% |
Find assessor info on the county website
Neighborhood: 62893
Nearby schools
GreatSchools rating
- 4/10Jordan Elementary SchoolGrades: 2-3Distance: 2.3 mi
- 5/10Centralia Jr High SchoolGrades: 4-8Distance: 3.6 mi
- 4/10Centralia High SchoolGrades: 9-12Distance: 2.4 mi
Schools provided by the listing agent
- Elementary: Centralia
- Middle: Centralia
- High: Centralia
Source: RMLS Alliance. This data may not be complete. We recommend contacting the local school district to confirm school assignments for this home.

Get pre-qualified for a loan
At Zillow Home Loans, we can pre-qualify you in as little as 5 minutes with no impact to your credit score.An equal housing lender. NMLS #10287.
