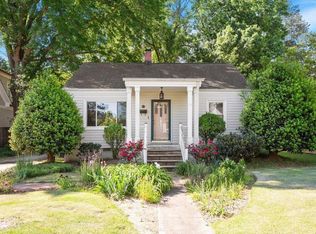Preeminent new construction by Worthington Contractors, slated to be complete by mid September. A cool and crisp design with modern accents, situated on over a third of an acre~One of the largest lots in the venerable Five Points~This plans flows~10 ft. ceilings w 8 ft door entries, oak hardwoods, double stairwells, breakfast rm, attached 2 car garage & a backyard that goes for days! Quartz counters & butcher block kitchen island! A serene screened back porch where you can sit back & sip the good life.
This property is off market, which means it's not currently listed for sale or rent on Zillow. This may be different from what's available on other websites or public sources.
