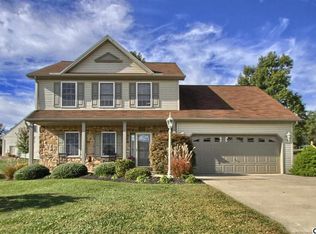Sold for $407,000
$407,000
700 Midway Rd, York Haven, PA 17370
4beds
2,751sqft
Single Family Residence
Built in 2007
0.46 Acres Lot
$416,800 Zestimate®
$148/sqft
$2,920 Estimated rent
Home value
$416,800
$392,000 - $446,000
$2,920/mo
Zestimate® history
Loading...
Owner options
Explore your selling options
What's special
Looking for your dream home? Let me introduce you to 700 Midway Rd! This custom built home features 4 bedrooms and 3.5 bathrooms on a nearly half acre lot. Entering the home you are welcomed by the 2-story foyer with an office/study to the left and dining room on your right. Moving toward the back of the first floor leads you into the open living room and kitchen with a convenient half bath. Off of the living room is a large deck that overlooks the spacious back yard. Upstairs you will find 3 well sized bedrooms, a full bathroom and the magnificent master suite. The large master bath boasts a double vanity, jetted tub, walk in shower, separate toilet and large walk in closet. The finished, walkout basement offers a wet bar, full bathroom, laundry room and some extra storage space. The deep 2 car garage also has a built in work bench for convenient tool organization and added storage. Don't miss your chance to see everything this home has to offer, schedule your tour today!
Zillow last checked: 8 hours ago
Listing updated: June 09, 2025 at 10:10am
Listed by:
Nicholas Stickler 717-679-3392,
Coldwell Banker Realty
Bought with:
BUDDHA DHIMAL, RS367007
Ghimire Homes
Source: Bright MLS,MLS#: PAYK2078400
Facts & features
Interior
Bedrooms & bathrooms
- Bedrooms: 4
- Bathrooms: 4
- Full bathrooms: 3
- 1/2 bathrooms: 1
- Main level bathrooms: 4
- Main level bedrooms: 4
Basement
- Area: 675
Heating
- Forced Air, Heat Pump, Electric
Cooling
- Central Air, Electric
Appliances
- Included: Dryer, Microwave, Refrigerator, Cooktop, Washer, Electric Water Heater
Features
- Bar, Breakfast Area, Ceiling Fan(s), Crown Molding, Primary Bath(s), Walk-In Closet(s), 9'+ Ceilings, Dry Wall
- Flooring: Carpet, Hardwood, Wood
- Basement: Partially Finished,Exterior Entry,Sump Pump
- Has fireplace: No
Interior area
- Total structure area: 2,751
- Total interior livable area: 2,751 sqft
- Finished area above ground: 2,076
- Finished area below ground: 675
Property
Parking
- Total spaces: 6
- Parking features: Garage Faces Front, Attached, Driveway
- Attached garage spaces: 2
- Uncovered spaces: 4
Accessibility
- Accessibility features: None
Features
- Levels: Two
- Stories: 2
- Patio & porch: Deck, Porch
- Pool features: None
- Has spa: Yes
- Spa features: Bath
Lot
- Size: 0.46 Acres
Details
- Additional structures: Above Grade, Below Grade
- Parcel number: 390001300730000000
- Zoning: RESIDENTIAL
- Special conditions: Standard
Construction
Type & style
- Home type: SingleFamily
- Architectural style: Colonial
- Property subtype: Single Family Residence
Materials
- Vinyl Siding, Aluminum Siding
- Foundation: Concrete Perimeter
- Roof: Architectural Shingle
Condition
- New construction: No
- Year built: 2007
Utilities & green energy
- Sewer: Public Sewer
- Water: Public
Community & neighborhood
Location
- Region: York Haven
- Subdivision: Reeser Farm
- Municipality: NEWBERRY TWP
Other
Other facts
- Listing agreement: Exclusive Right To Sell
- Listing terms: Cash,Conventional
- Ownership: Fee Simple
Price history
| Date | Event | Price |
|---|---|---|
| 6/9/2025 | Sold | $407,000+4.4%$148/sqft |
Source: | ||
| 3/24/2025 | Pending sale | $389,900$142/sqft |
Source: | ||
| 3/21/2025 | Listed for sale | $389,900+34.4%$142/sqft |
Source: | ||
| 12/20/2007 | Sold | $290,000+683.8%$105/sqft |
Source: Public Record Report a problem | ||
| 4/3/2006 | Sold | $37,000$13/sqft |
Source: Public Record Report a problem | ||
Public tax history
| Year | Property taxes | Tax assessment |
|---|---|---|
| 2025 | $5,065 | $182,820 |
Find assessor info on the county website
Neighborhood: 17370
Nearby schools
GreatSchools rating
- 7/10Red Mill El SchoolGrades: K-5Distance: 2.1 mi
- 5/10Crossroads Middle SchoolGrades: 6-8Distance: 5.2 mi
- 7/10Red Land Senior High SchoolGrades: 9-12Distance: 5.1 mi
Schools provided by the listing agent
- District: West Shore
Source: Bright MLS. This data may not be complete. We recommend contacting the local school district to confirm school assignments for this home.
Get pre-qualified for a loan
At Zillow Home Loans, we can pre-qualify you in as little as 5 minutes with no impact to your credit score.An equal housing lender. NMLS #10287.
Sell with ease on Zillow
Get a Zillow Showcase℠ listing at no additional cost and you could sell for —faster.
$416,800
2% more+$8,336
With Zillow Showcase(estimated)$425,136
