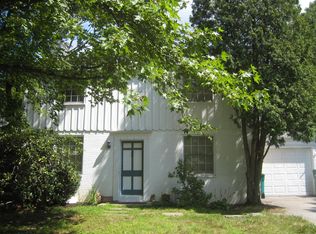Sold for $650,000 on 02/18/25
$650,000
700 Merrill Rd, Ambler, PA 19002
4beds
2,136sqft
Single Family Residence
Built in 1953
0.6 Acres Lot
$665,100 Zestimate®
$304/sqft
$3,427 Estimated rent
Home value
$665,100
$619,000 - $718,000
$3,427/mo
Zestimate® history
Loading...
Owner options
Explore your selling options
What's special
Welcome to 700 Merrill Road, a charming 4-bedroom, 2.5-bath Cape Cod in a desirable Lower Gwynedd neighborhood. This home features a convenient first-floor primary bedroom and a well-designed layout perfect for modern living. As you enter, the foyer leads to a spacious, sun-filled living room with a wood-burning fireplace and a large window that overlooks the beautifully landscaped front yard. The adjacent dining room is highlighted by sliding glass doors that open to a covered rear deck, offering a seamless flow to the eat-in kitchen. The kitchen is equipped with ample cabinetry, a decorative tile backsplash, a breakfast bar, and a second set of sliding glass doors to the deck. The first-floor primary bedroom provides a peaceful retreat with direct access to a powder room and a walk-in closet. A guest bedroom or office with built-in shelving and an updated full bathroom complete the main level. Upstairs, you'll find a generous bedroom with a bonus kitchenette, including a stovetop, oven, and sink—ideal for an au pair or guest suite. An additional bedroom with a walk-in closet and a full hall bath complete the second floor. The home features timeless details like original hardwood floors and crown molding, along with practical spaces such as a large basement for storage and a two-car garage. The expansive backyard offers over half an acre of lush landscaping, mature trees, and a large deck, perfect for outdoor entertaining. Conveniently located near Lower Gwynedd Elementary, Wissahickon Middle and High Schools, Ambler Borough, and with easy access to Routes 309, 202, and 276.
Zillow last checked: 8 hours ago
Listing updated: December 22, 2025 at 05:13pm
Listed by:
Michael Sivel 215-247-3750,
BHHS Fox & Roach-Chestnut Hill,
Listing Team: The Sivel Group, Co-Listing Team: The Sivel Group,Co-Listing Agent: Jennifer A Rinella 215-287-7650,
BHHS Fox & Roach-Chestnut Hill
Bought with:
Joymarie DeFruscio, RS312418
Keller Williams Realty Group
Source: Bright MLS,MLS#: PAMC2119024
Facts & features
Interior
Bedrooms & bathrooms
- Bedrooms: 4
- Bathrooms: 3
- Full bathrooms: 2
- 1/2 bathrooms: 1
- Main level bathrooms: 2
- Main level bedrooms: 2
Basement
- Area: 0
Heating
- Baseboard, Forced Air, Natural Gas, Electric
Cooling
- Central Air, Electric
Appliances
- Included: Gas Water Heater
Features
- Basement: Unfinished,Interior Entry
- Has fireplace: No
Interior area
- Total structure area: 2,136
- Total interior livable area: 2,136 sqft
- Finished area above ground: 2,136
- Finished area below ground: 0
Property
Parking
- Total spaces: 2
- Parking features: Garage Door Opener, Attached
- Attached garage spaces: 2
Accessibility
- Accessibility features: None
Features
- Levels: Two
- Stories: 2
- Pool features: None
Lot
- Size: 0.60 Acres
- Dimensions: 204.00 x 0.00
Details
- Additional structures: Above Grade, Below Grade
- Parcel number: 390002734008
- Zoning: R
- Special conditions: Standard
Construction
Type & style
- Home type: SingleFamily
- Architectural style: Cape Cod
- Property subtype: Single Family Residence
Materials
- Brick, Vinyl Siding
- Foundation: Brick/Mortar
- Roof: Shingle
Condition
- New construction: No
- Year built: 1953
Utilities & green energy
- Sewer: Public Sewer
- Water: Well
Community & neighborhood
Location
- Region: Ambler
- Subdivision: Hamilton Park
- Municipality: LOWER GWYNEDD TWP
Other
Other facts
- Listing agreement: Exclusive Right To Sell
- Ownership: Fee Simple
Price history
| Date | Event | Price |
|---|---|---|
| 2/18/2025 | Sold | $650,000-1.4%$304/sqft |
Source: | ||
| 2/4/2025 | Pending sale | $659,000$309/sqft |
Source: | ||
| 12/4/2024 | Contingent | $659,000$309/sqft |
Source: | ||
| 11/13/2024 | Price change | $659,000-5.2%$309/sqft |
Source: | ||
| 10/2/2024 | Listed for sale | $695,000$325/sqft |
Source: | ||
Public tax history
| Year | Property taxes | Tax assessment |
|---|---|---|
| 2024 | $5,480 | $192,380 |
| 2023 | $5,480 +4.5% | $192,380 |
| 2022 | $5,244 +3.4% | $192,380 |
Find assessor info on the county website
Neighborhood: 19002
Nearby schools
GreatSchools rating
- 6/10Lower Gwynedd Elementary SchoolGrades: K-5Distance: 0.4 mi
- 7/10Wissahickon Middle SchoolGrades: 6-8Distance: 0.3 mi
- 9/10Wissahickon Senior High SchoolGrades: 9-12Distance: 0.2 mi
Schools provided by the listing agent
- High: Wissahickon Senior
- District: Wissahickon
Source: Bright MLS. This data may not be complete. We recommend contacting the local school district to confirm school assignments for this home.

Get pre-qualified for a loan
At Zillow Home Loans, we can pre-qualify you in as little as 5 minutes with no impact to your credit score.An equal housing lender. NMLS #10287.
Sell for more on Zillow
Get a free Zillow Showcase℠ listing and you could sell for .
$665,100
2% more+ $13,302
With Zillow Showcase(estimated)
$678,402