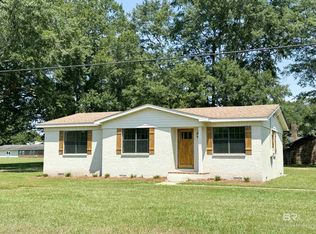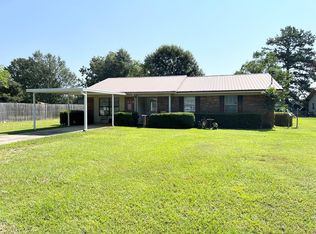Sold for $224,900
$224,900
700 McRae St, Atmore, AL 36502
3beds
1,620sqft
Single Family Residence
Built in 1970
0.75 Acres Lot
$232,600 Zestimate®
$139/sqft
$1,646 Estimated rent
Home value
$232,600
$219,000 - $244,000
$1,646/mo
Zestimate® history
Loading...
Owner options
Explore your selling options
What's special
Welcome to this stunning brick home located in the charming town of Atmore, Alabama! This meticulously maintained 3 bedroom, 2 bath house offers over 1,620 square feet of pure comfort and style. Step inside and be greeted by the tastefully updated interior that exudes modern elegance. The kitchen and dining combination create the perfect space for culinary adventures and family meals, flowing seamlessly into the cozy living room where relaxation and entertainment await. Each of the spacious bedrooms provides plenty of room for bedroom suites. Venture outside and discover the expansive over half-acre fenced-in yard, offering a serene oasis for outdoor enjoyment and optimal privacy. Whether you're hosting lively gatherings or simply enjoying a quiet afternoon, this yard is sure to impress. Conveniently located just minutes away from downtown shopping and restaurants, you'll have easy access to all the amenities Atmore has to offer. But the perks don't end there! This home also boasts a large, covered porch that sets the stage for unforgettable family gatherings and exciting football weekends. With its move-in ready condition, this home is ready to welcome its new owners with open arms. Don't miss out on this incredible opportunity! Call us today to schedule a showing and experience the magic of this exceptional property firsthand. ALL SQ. FOOTAGE AND DIMENSIONS ARE APPROXIMATE AND IS THE BUYER'S RESPONSIBILITY TO VERIFY.
Zillow last checked: 8 hours ago
Listing updated: April 19, 2024 at 02:01pm
Listed by:
David Dobson 850-637-4227,
SOUTHERN REAL ESTATE,
Debbie Rowell 251-294-6999,
SOUTHERN REAL ESTATE
Bought with:
Lisa Reynolds
Reynolds Real Estate
Source: PAR,MLS#: 639170
Facts & features
Interior
Bedrooms & bathrooms
- Bedrooms: 3
- Bathrooms: 2
- Full bathrooms: 2
Bedroom
- Level: First
- Area: 144
- Dimensions: 12 x 12
Bedroom 1
- Level: First
- Area: 180
- Dimensions: 12 x 15
Bedroom 2
- Level: First
- Area: 150
- Dimensions: 10 x 15
Dining room
- Level: First
- Area: 168
- Dimensions: 12 x 14
Kitchen
- Level: First
- Area: 126
- Dimensions: 9 x 14
Living room
- Level: First
- Area: 204
- Dimensions: 17 x 12
Heating
- Heat Pump, Central
Cooling
- Heat Pump, Central Air, Ceiling Fan(s)
Appliances
- Included: Electric Water Heater, Dishwasher, Refrigerator
Features
- Flooring: Tile, Vinyl, Carpet
- Windows: Some Blinds, Some Drapes
- Has basement: No
Interior area
- Total structure area: 1,620
- Total interior livable area: 1,620 sqft
Property
Parking
- Parking features: Driveway, Side Entrance
- Has uncovered spaces: Yes
Features
- Levels: One
- Stories: 1
- Patio & porch: Porch
- Pool features: None
- Fencing: Privacy
Lot
- Size: 0.75 Acres
- Features: Central Access
Details
- Additional structures: Yard Building
- Parcel number: 2608332005007.000
- Zoning description: City,Res Single
Construction
Type & style
- Home type: SingleFamily
- Architectural style: Traditional
- Property subtype: Single Family Residence
Materials
- Brick, Frame
- Foundation: Slab
- Roof: Composition
Condition
- Resale
- New construction: No
- Year built: 1970
Utilities & green energy
- Electric: Circuit Breakers
- Sewer: Public Sewer
- Water: Public
Green energy
- Energy efficient items: Heat Pump, Ridge Vent
Community & neighborhood
Location
- Region: Atmore
- Subdivision: None
HOA & financial
HOA
- Has HOA: No
- Services included: None
Other
Other facts
- Price range: $224.9K - $224.9K
- Road surface type: Paved
Price history
| Date | Event | Price |
|---|---|---|
| 4/19/2024 | Sold | $224,900$139/sqft |
Source: | ||
| 3/20/2024 | Pending sale | $224,900$139/sqft |
Source: | ||
| 3/11/2024 | Price change | $224,900-4.3%$139/sqft |
Source: | ||
| 2/13/2024 | Price change | $234,900-4.1%$145/sqft |
Source: | ||
| 1/24/2024 | Listed for sale | $244,900+37.6%$151/sqft |
Source: | ||
Public tax history
| Year | Property taxes | Tax assessment |
|---|---|---|
| 2024 | $671 -52.8% | $14,400 +1.2% |
| 2023 | $1,423 -20.6% | $14,229 +6.2% |
| 2022 | $1,791 +33.7% | $13,401 |
Find assessor info on the county website
Neighborhood: 36502
Nearby schools
GreatSchools rating
- 7/10Rachel Patterson Elementary SchoolGrades: PK-3Distance: 1.9 mi
- 7/10Escambia Co Middle SchoolGrades: 4-8Distance: 2.8 mi
- 1/10Escambia Co High SchoolGrades: 9-12Distance: 0.7 mi
Schools provided by the listing agent
- Elementary: Local School In County
- Middle: LOCAL SCHOOL IN COUNTY
- High: Local School In County
Source: PAR. This data may not be complete. We recommend contacting the local school district to confirm school assignments for this home.
Get pre-qualified for a loan
At Zillow Home Loans, we can pre-qualify you in as little as 5 minutes with no impact to your credit score.An equal housing lender. NMLS #10287.
Sell for more on Zillow
Get a Zillow Showcase℠ listing at no additional cost and you could sell for .
$232,600
2% more+$4,652
With Zillow Showcase(estimated)$237,252

