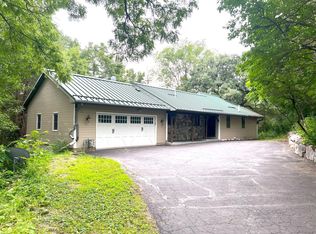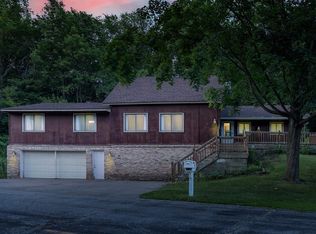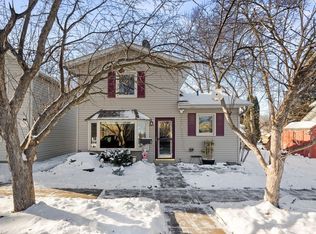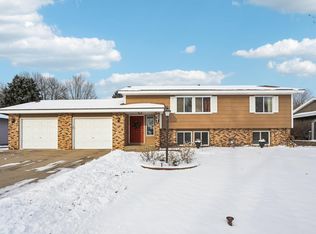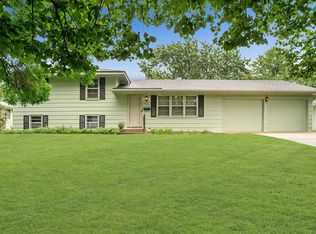Nestled on a picturesque 1-acre lot surrounded by mature trees and overlooking the river, this charming 3-bedroom, 1-bath home offers the perfect blend of nature, privacy, and convenience—all within walking distance to town. Inside, you’ll find thoughtful updates throughout, including freshly painted interiors, a remodeled bathroom, new lighting, and elegant crown molding that adds a touch of timeless style. Updated mechanicals and appliances provide peace of mind, while ample storage ensures space for everyday living. Outside, the spacious 3-car garage offers plenty of room for vehicles, tools, and hobbies. If you’ve been dreaming of a home that feels like a peaceful retreat yet keeps you close to everything, this Carver gem delivers the best of both worlds—historic charm, modern comfort, and a setting that’s nothing short of serene.
Active
$315,000
700 Main St W, Carver, MN 55315
3beds
1,440sqft
Est.:
Single Family Residence
Built in 1900
0.9 Acres Lot
$315,400 Zestimate®
$219/sqft
$-- HOA
What's special
Overlooking the riverFreshly painted interiorsElegant crown moldingRemodeled bathroomUpdated mechanicals and appliancesSurrounded by mature treesAmple storage
- 8 days |
- 713 |
- 36 |
Likely to sell faster than
Zillow last checked: 8 hours ago
Listing updated: December 03, 2025 at 10:41am
Listed by:
Holz Real Estate Group 651-337-9124,
Keller Williams Select Realty,
Troy Graupmann 612-865-9229
Source: NorthstarMLS as distributed by MLS GRID,MLS#: 6823301
Tour with a local agent
Facts & features
Interior
Bedrooms & bathrooms
- Bedrooms: 3
- Bathrooms: 1
- Full bathrooms: 1
Rooms
- Room types: Dining Room, Kitchen, Family Room, Living Room, Bedroom 1, Bedroom 2, Bedroom 3, Loft
Bedroom 1
- Level: Main
- Area: 130 Square Feet
- Dimensions: 10x13
Bedroom 2
- Level: Upper
- Area: 182 Square Feet
- Dimensions: 13x14
Bedroom 3
- Level: Upper
- Area: 117 Square Feet
- Dimensions: 9x13
Dining room
- Level: Main
- Area: 49 Square Feet
- Dimensions: 7x7
Family room
- Level: Main
- Area: 76 Square Feet
- Dimensions: 7.6x10
Kitchen
- Level: Main
- Area: 104 Square Feet
- Dimensions: 8x13
Living room
- Level: Main
- Area: 135 Square Feet
- Dimensions: 9x15
Loft
- Level: Upper
- Area: 70 Square Feet
- Dimensions: 7x10
Heating
- Forced Air
Cooling
- Central Air
Appliances
- Included: Dryer, Gas Water Heater, Range, Refrigerator, Washer
Features
- Basement: Block,Daylight,Full,Storage Space,Unfinished,Walk-Out Access
- Has fireplace: No
Interior area
- Total structure area: 1,440
- Total interior livable area: 1,440 sqft
- Finished area above ground: 1,440
- Finished area below ground: 0
Property
Parking
- Total spaces: 3
- Parking features: Detached, Asphalt, Garage Door Opener
- Garage spaces: 3
- Has uncovered spaces: Yes
- Details: Garage Dimensions (24x36)
Accessibility
- Accessibility features: None
Features
- Levels: Two
- Stories: 2
- Patio & porch: Deck
- Fencing: Chain Link
Lot
- Size: 0.9 Acres
- Features: Irregular Lot, Many Trees
Details
- Additional structures: Additional Garage
- Foundation area: 1000
- Parcel number: 200190700
- Zoning description: Residential-Single Family
Construction
Type & style
- Home type: SingleFamily
- Property subtype: Single Family Residence
Materials
- Wood Siding
- Roof: Age Over 8 Years,Asphalt
Condition
- Age of Property: 125
- New construction: No
- Year built: 1900
Utilities & green energy
- Gas: Natural Gas
- Sewer: City Sewer/Connected
- Water: City Water/Connected
Community & HOA
HOA
- Has HOA: No
Location
- Region: Carver
Financial & listing details
- Price per square foot: $219/sqft
- Tax assessed value: $224,200
- Annual tax amount: $2,456
- Date on market: 12/2/2025
- Cumulative days on market: 33 days
- Road surface type: Paved
Estimated market value
$315,400
$300,000 - $331,000
$2,070/mo
Price history
Price history
| Date | Event | Price |
|---|---|---|
| 12/2/2025 | Listed for sale | $315,000-6%$219/sqft |
Source: | ||
| 12/2/2025 | Listing removed | $335,000$233/sqft |
Source: | ||
| 11/7/2025 | Listed for sale | $335,000+22.4%$233/sqft |
Source: | ||
| 11/7/2023 | Sold | $273,616-5.6%$190/sqft |
Source: | ||
| 8/3/2023 | Pending sale | $290,000$201/sqft |
Source: | ||
Public tax history
Public tax history
| Year | Property taxes | Tax assessment |
|---|---|---|
| 2024 | $2,456 +13.8% | $224,200 +2.6% |
| 2023 | $2,158 -0.3% | $218,500 +10% |
| 2022 | $2,164 -0.1% | $198,600 +16.1% |
Find assessor info on the county website
BuyAbility℠ payment
Est. payment
$1,906/mo
Principal & interest
$1544
Property taxes
$252
Home insurance
$110
Climate risks
Neighborhood: 55315
Nearby schools
GreatSchools rating
- 8/10Clover Ridge Elementary SchoolGrades: K-5Distance: 4.2 mi
- 8/10Chaska Middle School WestGrades: 6-8Distance: 3.7 mi
- 9/10Chaska High SchoolGrades: 8-12Distance: 5 mi
- Loading
- Loading
