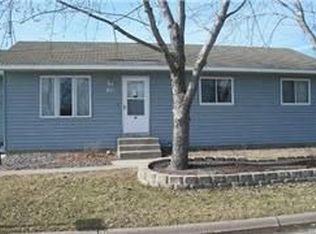Closed
$220,700
700 Main St, Foley, MN 56329
2beds
1,613sqft
Single Family Residence
Built in 1910
7,840.8 Square Feet Lot
$184,000 Zestimate®
$137/sqft
$1,412 Estimated rent
Home value
$184,000
$155,000 - $213,000
$1,412/mo
Zestimate® history
Loading...
Owner options
Explore your selling options
What's special
Well cared for, convenient location, and move-in ready one-level living opportunity in the heart of Foley. Two bedrooms, freshly painted, with the primary bedroom being spacious and boasts of a large walk-in closet. The bathroom has a walk-in tile shower for easy use. The kitchen is equipped with lots of cabinets for storage, breakfast bar, and pantry closet. The dining room and living room are welcoming with a large bay window. The 4 season porch may easily be the favorite room in the house and could make for a sunny and bright office space or simply a place to relax. The main level laundry with sink, storage, and folding counter round out this convenient living space. It's worth noting there is ample storage space in this home! Hang out on the large deck or covered pergola with firepit for all your gatherings. Your storage needs are also met with an oversized 2-stall garage and shed. New boiler installed 6/23. New roof 2022. This one has a lot to offer, schedule a showing today!
Zillow last checked: 8 hours ago
Listing updated: May 06, 2025 at 02:37pm
Listed by:
Mary Kay Franke 320-260-3040,
Keller Williams Integrity NW
Bought with:
Joseph Clemence
Keller Williams Integrity NW
Source: NorthstarMLS as distributed by MLS GRID,MLS#: 6397645
Facts & features
Interior
Bedrooms & bathrooms
- Bedrooms: 2
- Bathrooms: 1
- Full bathrooms: 1
Bedroom 1
- Level: Main
- Area: 149.5 Square Feet
- Dimensions: 13x11.5
Bedroom 2
- Level: Main
- Area: 99 Square Feet
- Dimensions: 11x9
Deck
- Level: Main
- Area: 198 Square Feet
- Dimensions: 22x9
Dining room
- Level: Main
- Area: 94.5 Square Feet
- Dimensions: 9x10.5
Other
- Level: Main
- Area: 112 Square Feet
- Dimensions: 16x7
Kitchen
- Level: Main
- Area: 135 Square Feet
- Dimensions: 15x9
Laundry
- Level: Main
- Area: 65 Square Feet
- Dimensions: 10x6.5
Living room
- Level: Main
- Area: 195 Square Feet
- Dimensions: 15x13
Heating
- Boiler, Hot Water
Cooling
- Central Air
Appliances
- Included: Dishwasher, Disposal, Dryer, Electric Water Heater, Exhaust Fan, Microwave, Range, Refrigerator, Washer, Water Softener Owned
Features
- Basement: Block,Crawl Space,Partial,Storage Space,Sump Pump,Unfinished
- Has fireplace: No
Interior area
- Total structure area: 1,613
- Total interior livable area: 1,613 sqft
- Finished area above ground: 1,252
- Finished area below ground: 0
Property
Parking
- Total spaces: 2
- Parking features: Attached, Concrete, Electric, Garage Door Opener, Storage
- Attached garage spaces: 2
- Has uncovered spaces: Yes
- Details: Garage Dimensions (22x23), Garage Door Height (7), Garage Door Width (16)
Accessibility
- Accessibility features: Grab Bars In Bathroom, Accessible Approach with Ramp
Features
- Levels: One
- Stories: 1
- Patio & porch: Deck, Patio
- Fencing: None
Lot
- Size: 7,840 sqft
- Dimensions: 81 x 74 x 93 x 116
- Features: Wooded
Details
- Additional structures: Storage Shed
- Foundation area: 1252
- Additional parcels included: 130072200
- Parcel number: 130041400
- Zoning description: Residential-Single Family
Construction
Type & style
- Home type: SingleFamily
- Property subtype: Single Family Residence
Materials
- Steel Siding, Block
- Roof: Age 8 Years or Less,Asphalt
Condition
- Age of Property: 115
- New construction: No
- Year built: 1910
Utilities & green energy
- Electric: 200+ Amp Service
- Gas: Natural Gas
- Sewer: City Sewer/Connected
- Water: City Water/Connected
Community & neighborhood
Location
- Region: Foley
- Subdivision: Halls Add To Foley
HOA & financial
HOA
- Has HOA: No
Price history
| Date | Event | Price |
|---|---|---|
| 8/28/2023 | Sold | $220,700+1.3%$137/sqft |
Source: | ||
| 7/19/2023 | Pending sale | $217,900$135/sqft |
Source: | ||
| 7/6/2023 | Listed for sale | $217,900+311.1%$135/sqft |
Source: | ||
| 12/5/2003 | Sold | $53,000$33/sqft |
Source: Agent Provided Report a problem | ||
Public tax history
| Year | Property taxes | Tax assessment |
|---|---|---|
| 2025 | $36 +5.9% | $2,500 |
| 2024 | $34 | $2,500 |
| 2023 | $34 -5.6% | $2,500 +8.7% |
Find assessor info on the county website
Neighborhood: 56329
Nearby schools
GreatSchools rating
- 9/10Foley Elementary SchoolGrades: PK-3Distance: 0.4 mi
- 7/10Foley Intermediate Elementary SchoolGrades: 4-8Distance: 0.5 mi
- 6/10Foley Senior High SchoolGrades: 9-12Distance: 0.4 mi

Get pre-qualified for a loan
At Zillow Home Loans, we can pre-qualify you in as little as 5 minutes with no impact to your credit score.An equal housing lender. NMLS #10287.
