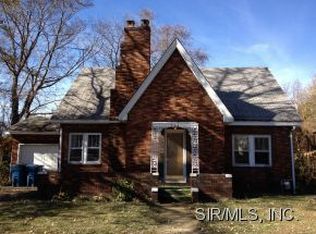Sold for $23,000
$23,000
700 Main St, Alton, IL 62002
3beds
1,746sqft
Single Family Residence
Built in ----
-- sqft lot
$155,000 Zestimate®
$13/sqft
$1,552 Estimated rent
Home value
$155,000
$133,000 - $174,000
$1,552/mo
Zestimate® history
Loading...
Owner options
Explore your selling options
What's special
Step into style and comfort with this beautifully maintained home featuring a custom-designed hall tree bench in the foyercomplete with creative lighting and practical storage. Newly installed wood floors flow throughout the main level, starting in the welcoming living room, which boasts an electric fireplace perfect for chilly evenings.
The dining room features elegant raised wainscoting that continues into the updated kitchen, equipped with modern appliances and plenty of counter space for meal prep and entertaining. Sip your morning coffee or unwind with a good book on the cozy enclosed side porch just off the kitchen.
The main floor includes a spacious bedroom and a stylishly renovated full bathroom. Upstairs, you'll find two additional bedrooms and new wood stairs that provide a clean, polished look.
The partially finished basement offers even more living space, including two versatile bonus rooms and a second full, updated bathroomideal for guests, a home office, or hobbies. There's also a generous utility/storage room.
Enjoy the outdoors in your private, fenced-in backyard featuring a large patioperfect for hosting or relaxing. A one-car attached garage and a handy storage shed complete the package.
Zillow last checked: 12 hours ago
Listing updated: June 24, 2025 at 10:15pm
Source: Zillow Rentals
Facts & features
Interior
Bedrooms & bathrooms
- Bedrooms: 3
- Bathrooms: 2
- Full bathrooms: 2
Interior area
- Total interior livable area: 1,746 sqft
Property
Parking
- Details: Contact manager
Details
- Parcel number: 232081806104008
Construction
Type & style
- Home type: SingleFamily
- Property subtype: Single Family Residence
Community & neighborhood
Location
- Region: Alton
HOA & financial
Other fees
- Deposit fee: $1,650
Other
Other facts
- Available date: 06/23/2025
Price history
| Date | Event | Price |
|---|---|---|
| 7/4/2025 | Listing removed | $164,900$94/sqft |
Source: | ||
| 7/3/2025 | Listing removed | $1,650$1/sqft |
Source: Zillow Rentals Report a problem | ||
| 6/24/2025 | Listed for sale | $164,900$94/sqft |
Source: | ||
| 6/23/2025 | Listed for rent | $1,650$1/sqft |
Source: Zillow Rentals Report a problem | ||
| 6/18/2025 | Contingent | $164,900$94/sqft |
Source: | ||
Public tax history
| Year | Property taxes | Tax assessment |
|---|---|---|
| 2024 | $2,216 +9% | $33,260 +10.7% |
| 2023 | $2,033 +9.5% | $30,040 +10.6% |
| 2022 | $1,856 +3.8% | $27,160 +6.4% |
Find assessor info on the county website
Neighborhood: 62002
Nearby schools
GreatSchools rating
- 5/10East Elementary SchoolGrades: 3-5Distance: 0.3 mi
- 3/10Alton Middle SchoolGrades: 6-8Distance: 0.9 mi
- 4/10Alton High SchoolGrades: PK,9-12Distance: 3 mi
Get a cash offer in 3 minutes
Find out how much your home could sell for in as little as 3 minutes with a no-obligation cash offer.
Estimated market value
$155,000
