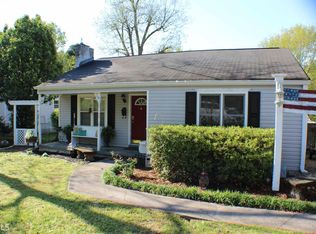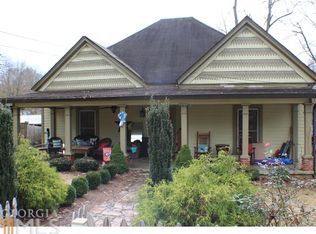Closed
$272,000
700 Magnolia St, Villa Rica, GA 30180
2beds
1,971sqft
Single Family Residence, Residential
Built in 1907
0.33 Acres Lot
$279,400 Zestimate®
$138/sqft
$1,771 Estimated rent
Home value
$279,400
$263,000 - $296,000
$1,771/mo
Zestimate® history
Loading...
Owner options
Explore your selling options
What's special
Welcome to 700 Magnolia, a beautiful historical home built circa 1907 and within walking distance to downtown dining/ shopping/ The Mill Amphitheater & so much more! Beautifully restored home with fresh interior paint & soaring ceilings, hardwood floors and modern touches such as the Custom Kitchen with marble countertops/ plenty of cabinetry & a breakfast area*As you enter the foyer off of the front porch, you will find the Primary Bedroom to your right with high ceilings that lead to the Primary Bathroom Ensuite with a large walk in shower and a custom vanity-ahh, but wait till you see the custom wardrobe closet-it is Fabulous! The 2nd Bedroom is across the entry, and from there you will find the Kitchen on your left with all of its' features*Beyond there is an oversized Greatroom & Dining Combo Room setting with plenty of space for Friends and Family to gather* There is an office closet to the left, more storage in the closet on the right & a 2nd Full Bath plus a Laundry Room* The Hardwood Floors, trim features will sweep you away. There is a detached storage building and a 2 car detached garage are between the back patio and the firepit at the back off the property. Come feel at home, downtown Villa Rica has a great vibe and is a great place to call home* 3 (Decorative) Fireplaces adorn the home to add to the ambience. Fenced back yard too
Zillow last checked: 8 hours ago
Listing updated: April 03, 2024 at 12:11am
Listing Provided by:
JOHN C BAKER,
BHGRE Metro Brokers,
Jennifer Grimes,
BHGRE Metro Brokers
Bought with:
Jennifer Davidson, 377147
Key to your home Realty LLC
Source: FMLS GA,MLS#: 7321965
Facts & features
Interior
Bedrooms & bathrooms
- Bedrooms: 2
- Bathrooms: 2
- Full bathrooms: 2
- Main level bathrooms: 2
- Main level bedrooms: 2
Primary bedroom
- Features: Split Bedroom Plan, Other
- Level: Split Bedroom Plan, Other
Bedroom
- Features: Split Bedroom Plan, Other
Primary bathroom
- Features: Shower Only, Vaulted Ceiling(s), Other
Dining room
- Features: Open Concept
Kitchen
- Features: Breakfast Room, Cabinets White, Stone Counters, View to Family Room, Wine Rack
Heating
- Central, Forced Air, Natural Gas
Cooling
- Ceiling Fan(s), Central Air
Appliances
- Included: Dishwasher, Disposal, Electric Range, Gas Water Heater, Microwave, Other
- Laundry: Laundry Room, Main Level
Features
- Entrance Foyer, High Ceilings 10 ft Main, High Speed Internet, Walk-In Closet(s), Other
- Flooring: Ceramic Tile, Hardwood
- Windows: Insulated Windows
- Basement: Crawl Space,Exterior Entry
- Number of fireplaces: 3
- Fireplace features: Decorative, Masonry, Master Bedroom, Other Room
- Common walls with other units/homes: No Common Walls
Interior area
- Total structure area: 1,971
- Total interior livable area: 1,971 sqft
- Finished area above ground: 1,971
- Finished area below ground: 0
Property
Parking
- Total spaces: 3
- Parking features: Detached, Garage, Garage Faces Rear, Kitchen Level, Parking Pad
- Garage spaces: 2
- Has uncovered spaces: Yes
Accessibility
- Accessibility features: None
Features
- Levels: One
- Stories: 1
- Patio & porch: Front Porch, Patio
- Exterior features: Other
- Pool features: None
- Spa features: None
- Fencing: Back Yard,Fenced,Wrought Iron
- Has view: Yes
- View description: City
- Waterfront features: None
- Body of water: None
Lot
- Size: 0.33 Acres
- Dimensions: 50x290x64x267
- Features: Back Yard, Corner Lot, Front Yard, Landscaped, Level, Wooded
Details
- Additional structures: Garage(s), Workshop
- Additional parcels included: Tax records have wrong property, physical prop info above is correct. Owner is not correct.
- Parcel number: V03 0010007
- Other equipment: None
- Horse amenities: None
Construction
Type & style
- Home type: SingleFamily
- Architectural style: Craftsman,Other
- Property subtype: Single Family Residence, Residential
Materials
- Vinyl Siding
- Foundation: Block, Brick/Mortar
- Roof: Composition,Shingle
Condition
- Resale
- New construction: No
- Year built: 1907
Utilities & green energy
- Electric: 110 Volts, 220 Volts in Laundry
- Sewer: Public Sewer
- Water: Public
- Utilities for property: Cable Available, Electricity Available, Natural Gas Available, Sewer Available, Water Available
Green energy
- Energy efficient items: Lighting, Windows
- Energy generation: None
- Water conservation: Low-Flow Fixtures
Community & neighborhood
Security
- Security features: Smoke Detector(s)
Community
- Community features: Near Schools, Near Shopping, Near Trails/Greenway, Playground, Restaurant, Sidewalks, Street Lights
Location
- Region: Villa Rica
- Subdivision: None
Other
Other facts
- Road surface type: Asphalt, Paved
Price history
| Date | Event | Price |
|---|---|---|
| 3/29/2024 | Sold | $272,000-9.3%$138/sqft |
Source: | ||
| 3/21/2024 | Pending sale | $299,900$152/sqft |
Source: | ||
| 3/19/2024 | Price change | $299,900-3.2%$152/sqft |
Source: | ||
| 3/4/2024 | Price change | $309,900-3.1%$157/sqft |
Source: | ||
| 2/8/2024 | Price change | $319,900-1.5%$162/sqft |
Source: | ||
Public tax history
| Year | Property taxes | Tax assessment |
|---|---|---|
| 2024 | $2,819 +3.6% | $99,926 +8.3% |
| 2023 | $2,722 +20.4% | $92,281 +27.9% |
| 2022 | $2,261 +16.1% | $72,172 +18.1% |
Find assessor info on the county website
Neighborhood: 30180
Nearby schools
GreatSchools rating
- 7/10Villa Rica Elementary SchoolGrades: PK-5Distance: 0.2 mi
- 3/10Villa Rica Middle SchoolGrades: 6-8Distance: 4 mi
- 6/10Villa Rica High SchoolGrades: 9-12Distance: 1.4 mi
Schools provided by the listing agent
- Elementary: Villa Rica
- Middle: Villa Rica
- High: Villa Rica
Source: FMLS GA. This data may not be complete. We recommend contacting the local school district to confirm school assignments for this home.
Get a cash offer in 3 minutes
Find out how much your home could sell for in as little as 3 minutes with a no-obligation cash offer.
Estimated market value
$279,400
Get a cash offer in 3 minutes
Find out how much your home could sell for in as little as 3 minutes with a no-obligation cash offer.
Estimated market value
$279,400

