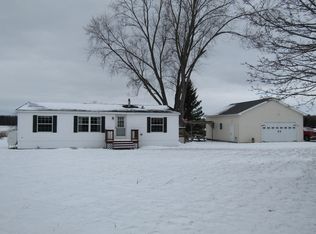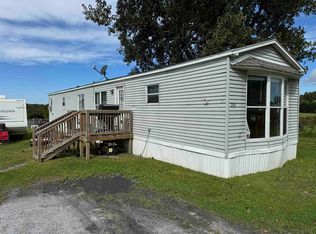Visiting these farmhouses never gets old. From the large, over-sized 2-story garage, right into the expansive eat-in kitchen where families gathered for all meals and discussions without cell phones. The large living room where many generations' stories have been told. Upstairs, plenty of room to sleep the whole family. The bathroom is very large, and there is plenty of space for a second one on the upper level. The Seller and family love it here, but it is time to downsize for them, so it is YOUR chance to start making your own family memories. Great location only minutes to I-89 and local conveniences.
This property is off market, which means it's not currently listed for sale or rent on Zillow. This may be different from what's available on other websites or public sources.

