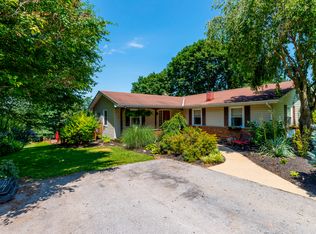Sold for $421,500 on 05/26/23
$421,500
700 Lucabaugh Mill Rd, Westminster, MD 21157
2beds
2,000sqft
Single Family Residence
Built in 1987
3.2 Acres Lot
$486,300 Zestimate®
$211/sqft
$2,595 Estimated rent
Home value
$486,300
$462,000 - $511,000
$2,595/mo
Zestimate® history
Loading...
Owner options
Explore your selling options
What's special
LOCATION, LOCATION, LOCATION! Huge 3.2 acre lot backs to fenced pastures yet is a mere 2 miles from Downtown Westminster! While this home may not have that gray & white HGTV vibe, what it DOES HAVE is lots of important things (& expensive things) - like a NEW ROOF (2022), NEW RHEEM HVAC lower level (main/upper level, Allied Air 2013), NEW WINDOWS (2022), Culligan WATER TREATMENT SYSTEM, LG navy blue ENERGY STAR WASHER & STEAM DRYER SET, EnergyStar AO SMITH SIGNATURE 900 HWH w/iComm (2022), NEW CARPET in Lower Level (2023)). The large Living Room & Dining Room "L" has views of both the front & back yards and features a propane FIREPLACE. A spacious kitchen has room for a table - or, you could reconfigure the kitchen/dining room space for a more open kitchen/dining layout. Sliders in the kitchen lead to a two-tier DECK (in need of new railings) which overlook the stocked KOI POND and EXPANSIVE BACKYARD. Previous owners modified 3 upper level bedrooms into 1 large space (w/3 closets) -but if you want a more traditional layout, you can reconfigure this space to fit your needs -- 1 bedroom? 2? 3? There is a full bath in the hall and another bath attached to this large bedroom space. The Lower Level offers an ADDITIONAL BEDROOM, as well as a NEWLY CARPETED FAMILY ROOM with WALK-OUT sliders to the backyard, and a THIRD FULL BATH with a walk-in tub. An unfinished laundry/utility room and storage closet round out the lower level. You'll appreciate the OVERSIZED 2-CAR GARAGE w/workbenches, the in-place box & wiring for a generator and large under deck storage shed w/electric. This home needs a little love, a little vision and a lot of paint - whether it's gray or not is entirely up to you!
Zillow last checked: 8 hours ago
Listing updated: September 30, 2024 at 09:01pm
Listed by:
Wendy Wolf 443-952-0901,
Cummings & Co. Realtors
Bought with:
Brad West
HomeSmart
Source: Bright MLS,MLS#: MDCR2013174
Facts & features
Interior
Bedrooms & bathrooms
- Bedrooms: 2
- Bathrooms: 3
- Full bathrooms: 3
- Main level bathrooms: 2
- Main level bedrooms: 1
Basement
- Area: 600
Heating
- Heat Pump, Forced Air, Zoned, Electric
Cooling
- Central Air, Zoned, Heat Pump, Electric
Appliances
- Included: Dishwasher, Oven/Range - Electric, Range Hood, Refrigerator, Washer, Dryer, Ice Maker, Water Heater, Electric Water Heater
- Laundry: Lower Level, Laundry Chute
Features
- Attic, Combination Dining/Living, Crown Molding, Dining Area, Eat-in Kitchen, Kitchen - Table Space, Primary Bath(s)
- Basement: Full,Garage Access,Heated,Exterior Entry,Rear Entrance,Walk-Out Access,Windows,Partially Finished
- Number of fireplaces: 1
- Fireplace features: Glass Doors, Mantel(s), Gas/Propane
Interior area
- Total structure area: 2,000
- Total interior livable area: 2,000 sqft
- Finished area above ground: 1,400
- Finished area below ground: 600
Property
Parking
- Total spaces: 10
- Parking features: Garage Faces Side, Garage Door Opener, Inside Entrance, Oversized, Asphalt, Attached, Driveway
- Attached garage spaces: 2
- Uncovered spaces: 8
- Details: Garage Sqft: 576
Accessibility
- Accessibility features: Other Bath Mod
Features
- Levels: Split Foyer,Two
- Stories: 2
- Patio & porch: Deck, Porch
- Exterior features: Flood Lights, Other
- Pool features: None
- Has view: Yes
- View description: Pasture
Lot
- Size: 3.20 Acres
Details
- Additional structures: Above Grade, Below Grade, Outbuilding
- Parcel number: 0707033974
- Zoning: RES
- Special conditions: Third Party Approval
Construction
Type & style
- Home type: SingleFamily
- Property subtype: Single Family Residence
Materials
- Brick, Vinyl Siding
- Foundation: Block
- Roof: Architectural Shingle
Condition
- New construction: No
- Year built: 1987
Utilities & green energy
- Sewer: On Site Septic
- Water: Well
Community & neighborhood
Location
- Region: Westminster
- Subdivision: La Rox Heights
Other
Other facts
- Listing agreement: Exclusive Right To Sell
- Ownership: Fee Simple
Price history
| Date | Event | Price |
|---|---|---|
| 5/26/2023 | Sold | $421,500+0.4%$211/sqft |
Source: | ||
| 5/19/2023 | Pending sale | $420,000$210/sqft |
Source: | ||
| 5/6/2023 | Contingent | $420,000$210/sqft |
Source: | ||
| 5/2/2023 | Listed for sale | $420,000+133.3%$210/sqft |
Source: | ||
| 12/29/1994 | Sold | $180,000$90/sqft |
Source: Public Record Report a problem | ||
Public tax history
| Year | Property taxes | Tax assessment |
|---|---|---|
| 2025 | $4,532 +3.6% | $417,733 +7.9% |
| 2024 | $4,376 +8.5% | $387,267 +8.5% |
| 2023 | $4,032 +3.1% | $356,800 |
Find assessor info on the county website
Neighborhood: 21157
Nearby schools
GreatSchools rating
- 7/10William Winchester Elementary SchoolGrades: PK-5Distance: 1.5 mi
- 5/10Westminster East Middle SchoolGrades: 6-8Distance: 1.6 mi
- 8/10Winters Mill High SchoolGrades: 9-12Distance: 1.6 mi
Schools provided by the listing agent
- District: Carroll County Public Schools
Source: Bright MLS. This data may not be complete. We recommend contacting the local school district to confirm school assignments for this home.

Get pre-qualified for a loan
At Zillow Home Loans, we can pre-qualify you in as little as 5 minutes with no impact to your credit score.An equal housing lender. NMLS #10287.
Sell for more on Zillow
Get a free Zillow Showcase℠ listing and you could sell for .
$486,300
2% more+ $9,726
With Zillow Showcase(estimated)
$496,026