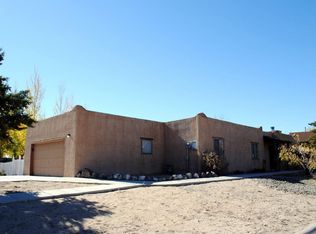Spacious single story home in close-in Cedar Hills. Sweeping greatroom with cathedral ceiling and clerestory windows. Fireplace has striking artist designed tile work. Sunny kitchen with new stainless refrigerator and gas stove leads to formal dining room. Heated sunroom provides flexible options for family room, home office or workout space. Both bathrooms have custom tile finish. New Champion vinyl windows and new shingle/TPO roof in 2017. New synthetic stucco in 2018. New furnace in 2019. Finished garage with 220. Half acre lot with back yard vehicle access. Large workshop/storage building has double doors for easy entry.
This property is off market, which means it's not currently listed for sale or rent on Zillow. This may be different from what's available on other websites or public sources.
