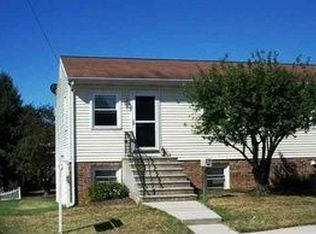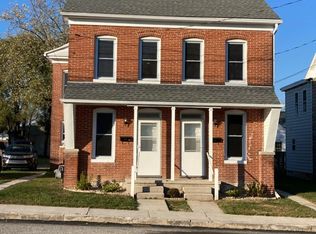Sold for $251,500 on 06/06/25
$251,500
700 Linden Ave, Hanover, PA 17331
4beds
--baths
2,160sqft
Duplex
Built in 1930
-- sqft lot
$259,400 Zestimate®
$116/sqft
$2,074 Estimated rent
Home value
$259,400
$179,000 - $374,000
$2,074/mo
Zestimate® history
Loading...
Owner options
Explore your selling options
What's special
Great investment opportunity, or live in one unit, get rent from the other to help pay the mortgage! 2 beautiful, well cared for, 2 bedroom units (up/down) with spacious rooms. You will not be disappointed with the condition. Water/sewer, electric, and gas separate. 2 furnaces and hot water heaters. Laundry room is main level. Mostly maintenance free exterior home. Big yard with a 2 car carport and a shed.
Zillow last checked: 10 hours ago
Listing updated: June 20, 2025 at 02:55am
Listed by:
Bill Mundorff 717-479-1964,
Berkshire Hathaway HomeServices Homesale Realty,
Co-Listing Agent: William Shanbarger 717-633-4180,
Berkshire Hathaway HomeServices Homesale Realty
Bought with:
David Monsour, RS294813
Keller Williams Keystone Realty
Source: Bright MLS,MLS#: PAAD2017424
Facts & features
Interior
Bedrooms & bathrooms
- Bedrooms: 4
Basement
- Area: 1076
Heating
- Forced Air, Natural Gas
Cooling
- None
Appliances
- Included: Electric Water Heater
Features
- Attic, Combination Kitchen/Dining, Entry Level Bedroom, Floor Plan - Traditional
- Flooring: Wood, Vinyl, Carpet
- Windows: Window Treatments
- Has fireplace: No
Interior area
- Total structure area: 3,236
- Total interior livable area: 2,160 sqft
Property
Parking
- Total spaces: 2
- Parking features: Alley Access, Detached Carport, On Street, Off Street
- Carport spaces: 2
- Has uncovered spaces: Yes
Accessibility
- Accessibility features: None
Features
- Patio & porch: Porch
- Pool features: None
Lot
- Size: 10,019 sqft
Details
- Additional structures: Above Grade, Below Grade
- Parcel number: 080080061000
- Zoning: VILLAGE COMMERCIAL
- Zoning description: See Twp Zoning
- Special conditions: Standard
Construction
Type & style
- Home type: MultiFamily
- Architectural style: Traditional
- Property subtype: Duplex
Materials
- Vinyl Siding
- Foundation: Stone
- Roof: Shingle
Condition
- Very Good
- New construction: No
- Year built: 1930
Utilities & green energy
- Sewer: Public Sewer
- Water: Public
Community & neighborhood
Location
- Region: Hanover
- Municipality: CONEWAGO TWP
Other
Other facts
- Listing agreement: Exclusive Right To Sell
- Listing terms: Cash,Conventional
- Ownership: Fee Simple
Price history
| Date | Event | Price |
|---|---|---|
| 11/25/2025 | Listing removed | $1,435$1/sqft |
Source: Zillow Rentals | ||
| 6/18/2025 | Price change | $1,435+2.5%$1/sqft |
Source: Zillow Rentals | ||
| 6/9/2025 | Price change | $1,400+1.8%$1/sqft |
Source: Zillow Rentals | ||
| 6/7/2025 | Listed for rent | $1,375$1/sqft |
Source: Zillow Rentals | ||
| 6/6/2025 | Sold | $251,500+7%$116/sqft |
Source: | ||
Public tax history
| Year | Property taxes | Tax assessment |
|---|---|---|
| 2025 | $3,262 +3% | $136,200 |
| 2024 | $3,166 +5.1% | $136,200 |
| 2023 | $3,013 +12% | $136,200 |
Find assessor info on the county website
Neighborhood: Midway
Nearby schools
GreatSchools rating
- 7/10Conewago Township Elementary SchoolGrades: K-3Distance: 0.1 mi
- 7/10New Oxford Middle SchoolGrades: 7-8Distance: 5 mi
- 5/10New Oxford Senior High SchoolGrades: 9-12Distance: 5 mi
Schools provided by the listing agent
- District: Conewago Valley
Source: Bright MLS. This data may not be complete. We recommend contacting the local school district to confirm school assignments for this home.

Get pre-qualified for a loan
At Zillow Home Loans, we can pre-qualify you in as little as 5 minutes with no impact to your credit score.An equal housing lender. NMLS #10287.
Sell for more on Zillow
Get a free Zillow Showcase℠ listing and you could sell for .
$259,400
2% more+ $5,188
With Zillow Showcase(estimated)
$264,588
