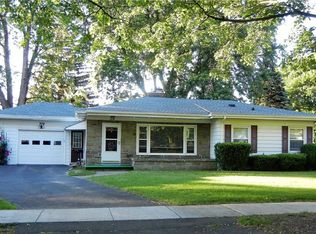Welcome home!...Impeccable, well maintained 3 bedroom, 1 1/2 bath ranch on mature landscaped lot. Located in highly desirable N.Winton/Laurelton Neighborhood. Updated appliances and mechanicals, whole house generator...1362 sq. ft of move in ready craftsmanship. Hardwood floors under carpet!, 1.5+ car garage, huge basement, 2 fireplaces, workshop, high efficiency gas furnace with central air. Convenient to expressway giving you quick access to everywhere! Home ownership doesn't get much better than this!
This property is off market, which means it's not currently listed for sale or rent on Zillow. This may be different from what's available on other websites or public sources.
