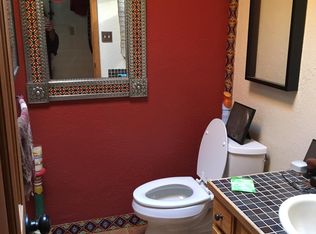Sold
Price Unknown
700 Lakeview Cir SE, Rio Rancho, NM 87124
2beds
1,802sqft
Townhouse
Built in 1986
3,920.4 Square Feet Lot
$333,800 Zestimate®
$--/sqft
$2,174 Estimated rent
Home value
$333,800
$304,000 - $367,000
$2,174/mo
Zestimate® history
Loading...
Owner options
Explore your selling options
What's special
Welcome to your dream home on Lakeview Circle! This charming 2-bed, 3-bath adobe home spans 1,802 SF and features wood ceilings and beautiful brick floors. Enter the inviting flagstone courtyard, where you can unwind in your full-service backyard bar, complete w/ custom fountains, hot tub, and mature trees, creating a perfect oasis. The primary master suite boasts a generous balcony for breathtaking views, while the secondary master suite includes its own 3/4 bathroom. Double sinks in both master bathrooms. The kitchen is equipped w/ granite counters and SS appliances, making it a chef's delight. Enjoy tranquility w/ no backyard neighbors, as this property previously flourished as a golf course. All appliance convey! New Evaporative cooling 3/2025. Schedule a showing!
Zillow last checked: 8 hours ago
Listing updated: May 28, 2025 at 12:02pm
Listed by:
Sysomboune Pham 505-515-1919,
Coldwell Banker Legacy
Bought with:
Lee W Mann, 15035
Mountain West Properties
Source: SWMLS,MLS#: 1080148
Facts & features
Interior
Bedrooms & bathrooms
- Bedrooms: 2
- Bathrooms: 3
- Full bathrooms: 1
- 3/4 bathrooms: 1
- 1/2 bathrooms: 1
Primary bedroom
- Level: Main
- Area: 224
- Dimensions: 14 x 16
Kitchen
- Level: Main
- Area: 90
- Dimensions: 9 x 10
Living room
- Level: Main
- Area: 240
- Dimensions: 15 x 16
Heating
- Baseboard, Hot Water
Cooling
- Evaporative Cooling
Appliances
- Included: Built-In Electric Range, Dryer, Microwave, Refrigerator, Washer
- Laundry: Washer Hookup, Dryer Hookup, ElectricDryer Hookup
Features
- Bookcases, Dual Sinks, Multiple Primary Suites, Skylights, Tub Shower
- Flooring: Brick, Tile, Wood
- Windows: Double Pane Windows, Insulated Windows, Vinyl, Skylight(s)
- Has basement: No
- Number of fireplaces: 1
- Fireplace features: Kiva
Interior area
- Total structure area: 1,802
- Total interior livable area: 1,802 sqft
Property
Parking
- Total spaces: 2
- Parking features: Attached, Garage, Garage Door Opener
- Attached garage spaces: 2
Accessibility
- Accessibility features: None
Features
- Levels: Two
- Stories: 2
- Patio & porch: Balcony, Deck
- Exterior features: Balcony, Courtyard, Deck, Hot Tub/Spa, Privacy Wall, Private Yard, Water Feature
- Has spa: Yes
- Fencing: Wall
Lot
- Size: 3,920 sqft
- Features: Landscaped
Details
- Additional structures: See Remarks
- Parcel number: R135426
- Zoning description: R-2
Construction
Type & style
- Home type: Townhouse
- Architectural style: Pueblo
- Property subtype: Townhouse
- Attached to another structure: Yes
Materials
- Adobe, Stucco
Condition
- Resale
- New construction: No
- Year built: 1986
Utilities & green energy
- Sewer: Public Sewer
- Water: Public
- Utilities for property: Cable Available, Electricity Connected, Natural Gas Connected, Phone Available, Water Connected
Green energy
- Energy generation: None
Community & neighborhood
Location
- Region: Rio Rancho
Other
Other facts
- Listing terms: Cash,Conventional,FHA,VA Loan
- Road surface type: Asphalt
Price history
| Date | Event | Price |
|---|---|---|
| 5/28/2025 | Sold | -- |
Source: | ||
| 4/29/2025 | Pending sale | $345,000$191/sqft |
Source: | ||
| 4/18/2025 | Listed for sale | $345,000$191/sqft |
Source: | ||
| 4/1/2025 | Pending sale | $345,000$191/sqft |
Source: | ||
| 3/29/2025 | Price change | $345,000-2.8%$191/sqft |
Source: | ||
Public tax history
| Year | Property taxes | Tax assessment |
|---|---|---|
| 2025 | $3,484 -0.3% | $99,840 +3% |
| 2024 | $3,493 +2.6% | $96,932 +3% |
| 2023 | $3,404 +72.3% | $94,109 +67.9% |
Find assessor info on the county website
Neighborhood: 87124
Nearby schools
GreatSchools rating
- 4/10Martin King Jr Elementary SchoolGrades: K-5Distance: 1.1 mi
- 5/10Lincoln Middle SchoolGrades: 6-8Distance: 0.6 mi
- 7/10Rio Rancho High SchoolGrades: 9-12Distance: 1.1 mi
Schools provided by the listing agent
- Elementary: Martin L King Jr
- Middle: Lincoln
- High: Rio Rancho
Source: SWMLS. This data may not be complete. We recommend contacting the local school district to confirm school assignments for this home.
Get a cash offer in 3 minutes
Find out how much your home could sell for in as little as 3 minutes with a no-obligation cash offer.
Estimated market value$333,800
Get a cash offer in 3 minutes
Find out how much your home could sell for in as little as 3 minutes with a no-obligation cash offer.
Estimated market value
$333,800
