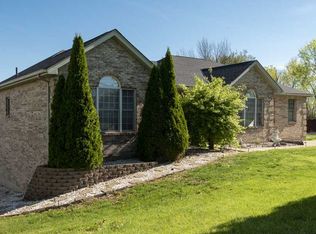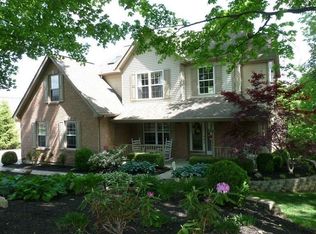Sold for $300,000 on 08/27/25
Street View
$300,000
700 Independence Station Rd, Independence, KY 41051
3beds
2baths
2,244sqft
SingleFamily
Built in 1994
0.36 Acres Lot
$305,100 Zestimate®
$134/sqft
$2,248 Estimated rent
Home value
$305,100
$275,000 - $339,000
$2,248/mo
Zestimate® history
Loading...
Owner options
Explore your selling options
What's special
700 Independence Station Rd, Independence, KY 41051 is a single family home that contains 2,244 sq ft and was built in 1994. It contains 3 bedrooms and 2.5 bathrooms. This home last sold for $300,000 in August 2025.
The Zestimate for this house is $305,100. The Rent Zestimate for this home is $2,248/mo.
Facts & features
Interior
Bedrooms & bathrooms
- Bedrooms: 3
- Bathrooms: 2.5
Heating
- Forced air
Cooling
- Central
Features
- Has fireplace: Yes
Interior area
- Total interior livable area: 2,244 sqft
Property
Parking
- Total spaces: 2
- Parking features: Garage - Attached, Off-street
Lot
- Size: 0.36 Acres
Details
- Parcel number: 018000006557
Construction
Type & style
- Home type: SingleFamily
Materials
- Foundation: Concrete
- Roof: Composition
Condition
- Year built: 1994
Community & neighborhood
Location
- Region: Independence
Price history
| Date | Event | Price |
|---|---|---|
| 8/27/2025 | Sold | $300,000-20.8%$134/sqft |
Source: Public Record Report a problem | ||
| 4/1/2025 | Listed for sale | $379,000-2.8%$169/sqft |
Source: | ||
| 3/13/2025 | Listing removed | $389,900$174/sqft |
Source: | ||
| 12/10/2024 | Price change | $389,900-2.5%$174/sqft |
Source: | ||
| 11/5/2024 | Listed for sale | $399,900+118.6%$178/sqft |
Source: | ||
Public tax history
| Year | Property taxes | Tax assessment |
|---|---|---|
| 2022 | $3,022 -1.5% | $236,100 |
| 2021 | $3,068 -6.7% | $236,100 +17.5% |
| 2020 | $3,288 | $201,000 |
Find assessor info on the county website
Neighborhood: 41051
Nearby schools
GreatSchools rating
- 5/10Summit View AcademyGrades: PK-8Distance: 2.3 mi
- 8/10Simon Kenton High SchoolGrades: 9-12Distance: 3.4 mi

Get pre-qualified for a loan
At Zillow Home Loans, we can pre-qualify you in as little as 5 minutes with no impact to your credit score.An equal housing lender. NMLS #10287.

