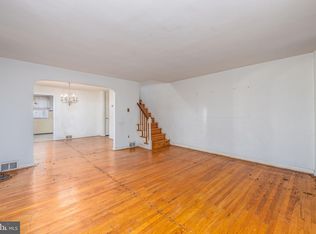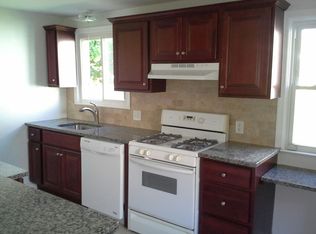Nicely maintained corner brick colonial twin with fenced yard, adjacent to Chestnutwald Elementary School, in Ardmore Park. Features include Spacious rooms with lovely hardwood flooring, updated cut away kitchen with breakfast bar, rec room basement with powder room (great for gym/playroom), 3 nice sized bedrooms, shady covered front porch, and off street parking for 2 cars. Freshly painted, replacement windows, central air, washer and dryer. Landlord does the landscaping, tenant responsible for snow removal. Super convenient location-Walk to the school, shopping, the park and transportation! No pets and no smoking! Owner requires rental application and credit check, first/last and 1 month security deposit.
This property is off market, which means it's not currently listed for sale or rent on Zillow. This may be different from what's available on other websites or public sources.


