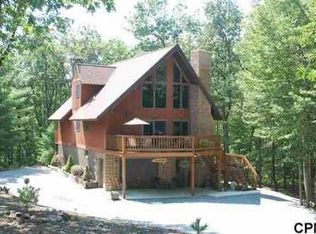Sold for $227,500 on 10/01/25
$227,500
700 High Mountain Rd, Gardners, PA 17324
4beds
1,620sqft
Manufactured Home
Built in 2000
1.32 Acres Lot
$229,800 Zestimate®
$140/sqft
$1,801 Estimated rent
Home value
$229,800
$216,000 - $246,000
$1,801/mo
Zestimate® history
Loading...
Owner options
Explore your selling options
What's special
Nature Lover’s Retreat in Gardners, PA – Big Spring School District Welcome to your peaceful mountain escape! This charming 4-bedroom, 2-bath ranch home is nestled on South Mountain in the heart of Gardners, PA, surrounded by lush forest and directly across from state game lands—perfect for wildlife watchers and outdoor enthusiasts. Inside, you'll find a spacious master suite featuring a walk-in closet, soaking tub, and full bath. The home includes several new replacement windows (2024) and recent updates like new vinyl plank flooring and subflooring in the laundry room. Step outside to enjoy the serenity of your private backyard from the deck, or make use of the large shed with a new roof (2023) and addition—ideal for storage or a workshop. Located in the Big Spring School District and just minutes from Pine Grove State Park and Laurel Lake, this home offers the perfect blend of seclusion and access to outdoor recreation. Whether you love to hike, explore nature, or relax in a quiet setting, this property is the one you've been waiting for. Don’t miss this rare opportunity to own your slice of mountain paradise! Back on the market due to a buyer's financial issue.
Zillow last checked: 8 hours ago
Listing updated: October 02, 2025 at 04:27am
Listed by:
NICOLE Snyder 717-226-0779,
Long & Foster Real Estate, Inc.
Bought with:
Lane Thrush, RM423221
Keller Williams Keystone Realty
Source: Bright MLS,MLS#: PACB2044548
Facts & features
Interior
Bedrooms & bathrooms
- Bedrooms: 4
- Bathrooms: 2
- Full bathrooms: 2
- Main level bathrooms: 2
- Main level bedrooms: 4
Primary bedroom
- Features: Flooring - Carpet, Walk-In Closet(s), Ceiling Fan(s)
- Level: Main
Bedroom 2
- Features: Flooring - Carpet, Ceiling Fan(s)
- Level: Main
Bedroom 3
- Features: Flooring - Carpet, Ceiling Fan(s)
- Level: Main
Bedroom 4
- Features: Flooring - Carpet, Ceiling Fan(s)
- Level: Main
Primary bathroom
- Features: Soaking Tub, Bathroom - Stall Shower, Skylight(s), Flooring - Vinyl
- Level: Main
Dining room
- Features: Flooring - Vinyl
- Level: Main
Family room
- Features: Flooring - Carpet, Ceiling Fan(s)
- Level: Main
Other
- Features: Skylight(s), Bathroom - Walk-In Shower, Flooring - Vinyl
- Level: Main
Kitchen
- Features: Flooring - Vinyl, Ceiling Fan(s)
- Level: Main
Laundry
- Features: Flooring - Luxury Vinyl Plank
- Level: Main
Heating
- Forced Air, Propane
Cooling
- Central Air, Ceiling Fan(s), Electric
Appliances
- Included: Dishwasher, Refrigerator, Dryer, Oven/Range - Electric, Washer, Electric Water Heater
- Laundry: Main Level, Laundry Room
Features
- Flooring: Luxury Vinyl, Carpet
- Windows: Replacement, Skylight(s)
- Has basement: No
- Has fireplace: No
Interior area
- Total structure area: 1,620
- Total interior livable area: 1,620 sqft
- Finished area above ground: 1,620
- Finished area below ground: 0
Property
Parking
- Total spaces: 4
- Parking features: Driveway
- Uncovered spaces: 4
Accessibility
- Accessibility features: Grip-Accessible Features
Features
- Levels: One
- Stories: 1
- Exterior features: Lighting
- Pool features: None
- Has view: Yes
- View description: Trees/Woods
- Frontage type: Road Frontage
Lot
- Size: 1.32 Acres
- Features: Adjoins - Game Land, Cleared, Mountainous, Not In Development, Wooded, Private, Rear Yard, Rural, Secluded, SideYard(s), Year Round Access, Mountain
Details
- Additional structures: Above Grade, Below Grade
- Parcel number: 07140161017
- Zoning: RESIDENTIAL
- Special conditions: Standard
Construction
Type & style
- Home type: MobileManufactured
- Architectural style: Ranch/Rambler
- Property subtype: Manufactured Home
Materials
- Vinyl Siding
- Foundation: Crawl Space
- Roof: Composition
Condition
- New construction: No
- Year built: 2000
Utilities & green energy
- Electric: 200+ Amp Service
- Sewer: On Site Septic
- Water: Well, Filter
- Utilities for property: Satellite Internet Service
Community & neighborhood
Location
- Region: Gardners
- Subdivision: None Available
- Municipality: COOKE TWP
Other
Other facts
- Listing agreement: Exclusive Right To Sell
- Body type: Double Wide
- Ownership: Fee Simple
Price history
| Date | Event | Price |
|---|---|---|
| 10/1/2025 | Sold | $227,500+1.1%$140/sqft |
Source: | ||
| 9/6/2025 | Pending sale | $225,000$139/sqft |
Source: | ||
| 9/3/2025 | Listed for sale | $225,000$139/sqft |
Source: | ||
| 7/25/2025 | Pending sale | $225,000$139/sqft |
Source: | ||
| 7/19/2025 | Listed for sale | $225,000+99.3%$139/sqft |
Source: | ||
Public tax history
| Year | Property taxes | Tax assessment |
|---|---|---|
| 2025 | $2,257 +2.6% | $110,100 |
| 2024 | $2,201 +1.2% | $110,100 |
| 2023 | $2,174 +2% | $110,100 |
Find assessor info on the county website
Neighborhood: 17324
Nearby schools
GreatSchools rating
- 6/10Oak Flat El SchoolGrades: K-5Distance: 7.4 mi
- 6/10Big Spring Middle SchoolGrades: 6-8Distance: 8.3 mi
- 4/10Big Spring High SchoolGrades: 9-12Distance: 8.3 mi
Schools provided by the listing agent
- High: Big Spring
- District: Big Spring
Source: Bright MLS. This data may not be complete. We recommend contacting the local school district to confirm school assignments for this home.
