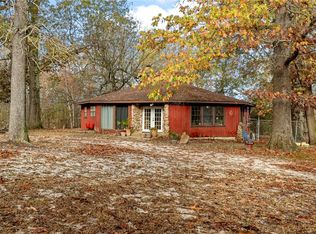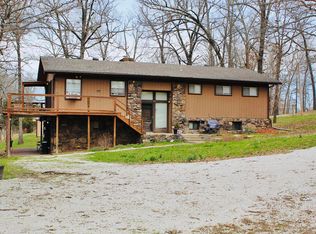You will never want to leave this 4 bd, 3 ba home on 25 acres m/l! Large rooms with numerous windows to enjoy the views. The master bdrm has a gorgeous bathroom of double glass sinks, extra cabinets, walk-in shower with a glass block wall & tub. The kitchen includes a double oven, warming oven, gas stove, lots of cabinets and pantry space with a wet bar/butler's kitchen near the massive dining room. Both levels of the home have a wood-burning fireplace and beautiful tile floors. The 3-car garage has a steel beamed ceiling & wired for a generator. Covered porch, two concrete patios, pole barn and a guest house as nice as the main house. Three new HVAC systems in the main house & guest house. Close to the Buffalo River, Bull Shoals Lake, & White River. All #'s approximate
This property is off market, which means it's not currently listed for sale or rent on Zillow. This may be different from what's available on other websites or public sources.


