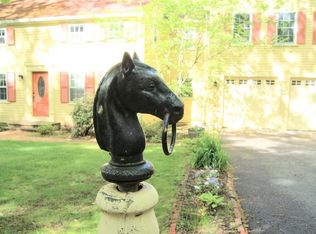Absolutely lovely 3 brm, 2.5 bth expanded Cape w/1 car att gar in wonderful Grove St location! Lg elegant fireplaced living rm w/crown molding, hardwood fl, picture window & arched doorway to formal dining rm w/hardwood fl, crown molding & chair railing to updated kit w/granite counters, cherry cabinets, stainless steel appliances, Jenn-Air gas range & breakfast bar opening to bright family rm w/beadboard ceiling & triple door slider to beautiful 20x16 maintenance free deck(2015) overlooking gorgeous private backyard! Lg Master bedrm w/hardwood fl, 2 additional bdrms w/hardwood flrs! Loads of closets, lg cedar closet! 2 full bths completely remodeled! Gorgeous finished walk out lower level w/recessed lts, laminate wd flooring, 1/2 bath & lg laundry rm w/loads of storage! Gas heat, Architectural roof, vinyl siding, whole house fan, driveway & waterline in 2009, new garage door & more! Beautiful lot w/gorgeous landscaping, brick walk & brick patio! Close to Callahan St Park & everything!
This property is off market, which means it's not currently listed for sale or rent on Zillow. This may be different from what's available on other websites or public sources.
