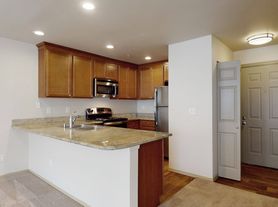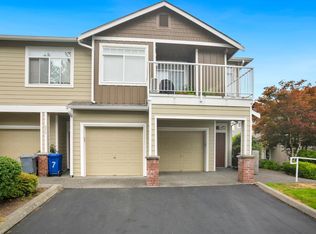Fully furnished 2 bedroom 2 bath apartment walking distance to downtown Issaquah! This light-filled, spacious corner unit has an open plan living, kitchen, dining area and is well maintained and recently updated. This unit boasts a large kitchen complete with breakfast bar and dishwasher. Features include large master bedroom, two full baths with bath/ shower, big closets w/ abundant shelving, a cozy fireplace, a deck with a gas grill, two parking spaces, washer and dryer in unit.
Minutes to Park and Ride, Old Town Issaquah, Gilman Village, restaurants, and I-90. Access to Tiger Mountain hiking trails from the back of the complex! Great Issaquah schools - Clark Elementary, Issaquah Middle, Issaquah High.
No smoking, quiet complex. Max two pets; cats or dogs only, 50 lb weight limit. Please note that this is 3rd floor, no elevator.
Need something like a long term airbnb? This is a fully furnished and equipped aprtment available for mid term lease. Very clean, new carpet. Two good sized bedrooms with full closets and two full bathrooms, each with a tub/shower. W/D in unit. Balcony large enough for BBQ. Open plan living-kitchen-dining. Wood burning fireplace. Two reserved off-street parking spaces.
Great downtown location, easy walk to Old Town shop and restrurants, close to transit. Complex features a gym, outdoor hot tub, and community room available to residents. Pets allowed, 2 max, cats or dogs only.
Rent includes all utilities, tenant can upgrade tv/ internet at cost. Due at signing: First and first full month rent and deposit. We recently replaced the carpets and are updating the furniture sosome items might be different from photos but similar and functionally the same.
Background, credit check, and photo ID required. Email to request an application. Zillow application is good for background and credit check only but does not replace application as it does not require the info we need.
Apartment for rent
Accepts Zillow applications
$3,100/mo
700 Front St S UNIT A304, Issaquah, WA 98027
2beds
1,115sqft
Price may not include required fees and charges.
Apartment
Available Fri Dec 26 2025
Cats, small dogs OK
Central air
In unit laundry
Off street parking
What's special
Wood burning fireplaceCozy fireplaceLarge master bedroomLight-filled spacious corner unitOutdoor hot tub
- 10 days |
- -- |
- -- |
Zillow last checked: 10 hours ago
Listing updated: December 02, 2025 at 01:06am
Learn more about the building:
Travel times
Facts & features
Interior
Bedrooms & bathrooms
- Bedrooms: 2
- Bathrooms: 2
- Full bathrooms: 2
Cooling
- Central Air
Appliances
- Included: Dishwasher, Dryer, Washer
- Laundry: In Unit
Features
- Furnished: Yes
Interior area
- Total interior livable area: 1,115 sqft
Property
Parking
- Parking features: Off Street
- Details: Contact manager
Features
- Exterior features: Cement / Concrete, Internet included in rent, Utilities included in rent
Details
- Parcel number: 0279500240
Construction
Type & style
- Home type: Apartment
- Property subtype: Apartment
Utilities & green energy
- Utilities for property: Internet
Building
Management
- Pets allowed: Yes
Community & HOA
Community
- Features: Fitness Center
HOA
- Amenities included: Fitness Center
Location
- Region: Issaquah
Financial & listing details
- Lease term: 1 Month
Price history
| Date | Event | Price |
|---|---|---|
| 12/2/2025 | Price change | $3,100-3.1%$3/sqft |
Source: Zillow Rentals | ||
| 11/26/2025 | Listed for rent | $3,200+10.3%$3/sqft |
Source: Zillow Rentals | ||
| 10/24/2024 | Listing removed | $2,900$3/sqft |
Source: Zillow Rentals | ||
| 10/24/2024 | Price change | $2,900-3.3%$3/sqft |
Source: Zillow Rentals | ||
| 9/30/2024 | Price change | $3,000-4.8%$3/sqft |
Source: Zillow Rentals | ||

